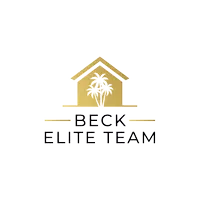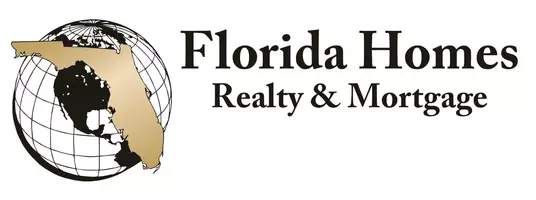10661 TORCHWOOD SEA WAY San Antonio, FL 33576
4 Beds
4 Baths
3,589 SqFt
UPDATED:
Key Details
Property Type Single Family Home
Sub Type Single Family Residence
Listing Status Active
Purchase Type For Sale
Square Footage 3,589 sqft
Price per Sqft $220
Subdivision Mirada Parcel 1
MLS Listing ID T3551090
Bedrooms 4
Full Baths 3
Half Baths 1
Construction Status Completed
HOA Fees $122/mo
HOA Y/N Yes
Originating Board Stellar MLS
Annual Recurring Fee 1466.4
Year Built 2024
Annual Tax Amount $4,815
Lot Size 9,583 Sqft
Acres 0.22
Property Sub-Type Single Family Residence
Property Description
Beautiful 2 Level, 3 Car Garage Home with Open Concept Living. Upon entry you are welcomed to a grand foyer and adjacent wing with secondary bedroom and full bathroom. The 2 car garage offers a private entrance into a mudroom and adjoining laundry room. The well-appointed kitchen offers a large, walk-in pantry and large island that overlooks the dining room and spacious family room with access to the covered lanai. The primary suite boasts an en suite bath with dual sink vanity, private water closet, 2 separate walk-in closets, step-in shower, and the choice to add a Roman shower or deluxe bathroom with separate soaking tub. Spacious flex space and large laundry room complete the 1st floor.
Multigenerational Suite featuring spacious Living Room, Bedroom and Full Bathroom ILO of Bedroom 2.
The second floor features a spacious loft, 2 secondary bedrooms and full bathroom with dual sink vanity.
Location
State FL
County Pasco
Community Mirada Parcel 1
Zoning MPUD
Rooms
Other Rooms Den/Library/Office
Interior
Interior Features High Ceilings, Primary Bedroom Main Floor, Thermostat, Walk-In Closet(s)
Heating Central, Electric
Cooling Central Air
Flooring Carpet, Luxury Vinyl, Tile
Furnishings Unfurnished
Fireplace false
Appliance Cooktop, Dishwasher, Disposal, Electric Water Heater, Exhaust Fan, Microwave, Range, Range Hood
Laundry Electric Dryer Hookup, Inside, Laundry Room, Washer Hookup
Exterior
Exterior Feature Irrigation System, Sidewalk
Parking Features Driveway, Garage Door Opener, On Street
Garage Spaces 3.0
Community Features Dog Park, Golf Carts OK, Park, Playground, Pool, Sidewalks
Utilities Available BB/HS Internet Available, Electricity Connected, Phone Available, Public, Sewer Connected, Underground Utilities, Water Connected
Amenities Available Park, Playground, Pool, Trail(s)
Roof Type Other,Shingle
Porch Covered, Patio
Attached Garage true
Garage true
Private Pool No
Building
Lot Description City Limits, Landscaped, Sidewalk, Paved
Entry Level Two
Foundation Slab
Lot Size Range 0 to less than 1/4
Builder Name DRB Group
Sewer Public Sewer
Water Public
Structure Type Concrete,Stucco
New Construction true
Construction Status Completed
Schools
Elementary Schools San Antonio-Po
Middle Schools Pasco Middle-Po
High Schools Pasco High-Po
Others
Pets Allowed Yes
HOA Fee Include Cable TV,Internet,Maintenance Grounds
Senior Community No
Ownership Fee Simple
Monthly Total Fees $122
Acceptable Financing Cash, Conventional, FHA, VA Loan
Membership Fee Required Required
Listing Terms Cash, Conventional, FHA, VA Loan
Special Listing Condition None
Virtual Tour https://www.propertypanorama.com/instaview/stellar/T3551090







