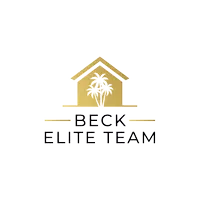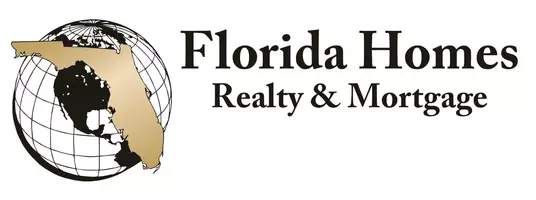8359 GREY BARK CT Sanford, FL 32771
5 Beds
3 Baths
3,566 SqFt
UPDATED:
Key Details
Property Type Single Family Home
Sub Type Single Family Residence
Listing Status Active
Purchase Type For Sale
Square Footage 3,566 sqft
Price per Sqft $280
Subdivision River Crest Ph 1
MLS Listing ID O6295002
Bedrooms 5
Full Baths 3
HOA Fees $835/qua
HOA Y/N Yes
Originating Board Stellar MLS
Annual Recurring Fee 3340.0
Year Built 1997
Annual Tax Amount $4,788
Lot Size 1.040 Acres
Acres 1.04
Property Sub-Type Single Family Residence
Property Description
Step inside to soaring ceilings and a thoughtfully designed split floor plan that seamlessly connects the living spaces. The chef's kitchen is a dream, featuring 42” cabinets, a gas stove, a large walk-in pantry, an oversized kitchen island, and an open-concept design flowing into the family room—ideal for both everyday living and entertaining.
The spacious master suite is a true retreat, complete with oversized walk-in closets, and direct access to the covered patio. In addition to 5 bedrooms, this home features an office shelving built-ins, perfect for remote work or study.
Outside, the screened-in saltwater pool and lanai with an outdoor kitchen create the ultimate backyard oasis, while the fire pit and expansive lot offer plenty of room for gatherings and relaxation.
Additional highlights include:2018 Roof, 3-car garage with ample storage, Tankless water heater, Split-bedroom layout for privacy, Newly converted salt water pool system
Prime location near I-4, 417/429, Seminole County schools, hiking trails, recreational complexes, dining, shopping & more. This exceptional home offers a rare opportunity to enjoy luxury, privacy, and convenience—all in one of Sanford's most desirable neighborhoods. Schedule your private tour today!
Location
State FL
County Seminole
Community River Crest Ph 1
Zoning A-1
Rooms
Other Rooms Inside Utility
Interior
Interior Features Built-in Features, Cathedral Ceiling(s), Ceiling Fans(s), Vaulted Ceiling(s)
Heating Central, Electric, Zoned
Cooling Central Air, Zoned
Flooring Tile, Wood
Fireplace false
Appliance Built-In Oven, Electric Water Heater, Microwave, Refrigerator
Laundry Laundry Room
Exterior
Exterior Feature Irrigation System, Sliding Doors
Parking Features Garage Faces Side, Oversized
Garage Spaces 3.0
Pool Gunite, In Ground, Salt Water, Screen Enclosure
Community Features Deed Restrictions
Utilities Available BB/HS Internet Available, Electricity Connected
Amenities Available Security
Water Access Yes
Water Access Desc River
Roof Type Shingle
Porch Enclosed, Screened
Attached Garage true
Garage true
Private Pool Yes
Building
Lot Description Cul-De-Sac
Entry Level One
Foundation Slab
Lot Size Range 1 to less than 2
Sewer Septic Tank
Water Well
Architectural Style Florida
Structure Type Block,Stucco
New Construction false
Schools
Elementary Schools Wilson Elementary School
Middle Schools Markham Woods Middle
High Schools Seminole High
Others
Pets Allowed Cats OK, Dogs OK, Yes
HOA Fee Include Other,Security
Senior Community No
Ownership Fee Simple
Monthly Total Fees $278
Acceptable Financing Cash, Conventional, VA Loan
Membership Fee Required Required
Listing Terms Cash, Conventional, VA Loan
Special Listing Condition None







