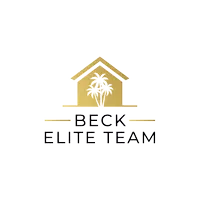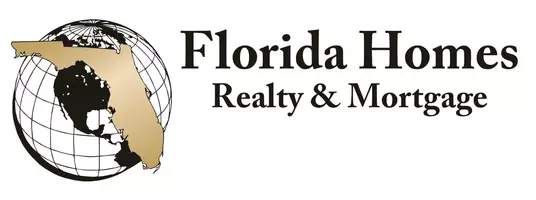3593 YARIAN DR Haines City, FL 33844
3 Beds
2 Baths
1,672 SqFt
UPDATED:
Key Details
Property Type Single Family Home
Sub Type Single Family Residence
Listing Status Active
Purchase Type For Rent
Square Footage 1,672 sqft
Subdivision Hammock Reserve
MLS Listing ID O6296809
Bedrooms 3
Full Baths 2
HOA Y/N No
Originating Board Stellar MLS
Year Built 2021
Lot Size 5,227 Sqft
Acres 0.12
Property Sub-Type Single Family Residence
Property Description
Inside, this beautifully maintained 3-bedroom, 2-bathroom single-family home boasts a bright, open-concept layout that feels both warm and inviting. At the heart of the home is a sleek, modern kitchen featuring elegant quartz countertops, a large island with bar seating, and stainless-steel appliances-ideal for everyday meals or entertaining with ease.
The expansive living area flows naturally into a covered, screened-in lanai, creating a peaceful indoor-outdoor space that's perfect for dining, lounging, or simply relaxing after a long day. The primary suite features a contemporary stand-up shower, while the guest bathroom offers a convenient tub/shower combo-ideal for family and visitors alike. Every corner of this home reflects meticulous care, cleanliness, and quality craftsmanship. Washer and dryer are a convenience item.
As a resident of Hammock Reserve, you'll enjoy access to resort-style amenities including a sparkling pool, tot lot, and dog park. With Posner Park Shopping Center just minutes away and easy access to US-27, I-4, and US-17, everything you need is within reach-while still enjoying the tranquility of a well-kept community.
Please note: This home is rented unfurnished, giving you the freedom to personalize it to your taste. The property is under video surveillance and will be available for move-in after May 7th.
Don't miss your opportunity to make this exceptional home yours. Schedule your private showing today!
Location
State FL
County Polk
Community Hammock Reserve
Interior
Interior Features Eat-in Kitchen, High Ceilings, Kitchen/Family Room Combo, Living Room/Dining Room Combo, Open Floorplan, Stone Counters, Thermostat, Walk-In Closet(s)
Heating Central
Cooling Central Air
Flooring Carpet, Ceramic Tile
Furnishings Unfurnished
Fireplace false
Appliance Dishwasher, Disposal, Microwave, Range, Refrigerator
Laundry Inside, Laundry Room
Exterior
Exterior Feature Irrigation System, Sliding Doors, Sprinkler Metered
Garage Spaces 2.0
Fence Fenced
Community Features Dog Park, Playground, Pool
Utilities Available Water Connected
Amenities Available Playground, Pool
Porch Covered, Enclosed, Rear Porch, Screened
Attached Garage true
Garage true
Private Pool No
Building
Entry Level One
New Construction false
Schools
Elementary Schools Horizons Elementary
Middle Schools Boone Middle
High Schools Ridge Community Senior High
Others
Pets Allowed Breed Restrictions, Yes
Senior Community No
Pet Size Small (16-35 Lbs.)
Membership Fee Required None
Num of Pet 1
Virtual Tour https://www.propertypanorama.com/instaview/stellar/O6296809







