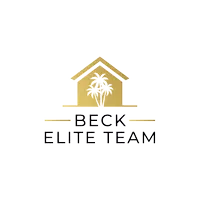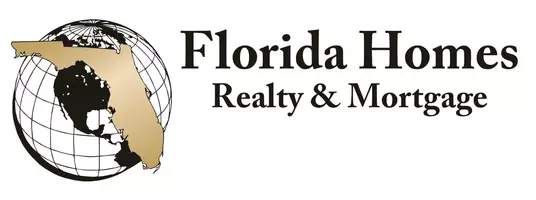1718 SW 27TH ST Ocala, FL 34471
6 Beds
5 Baths
4,087 SqFt
UPDATED:
Key Details
Property Type Single Family Home
Sub Type Single Family Residence
Listing Status Active
Purchase Type For Sale
Square Footage 4,087 sqft
Price per Sqft $293
Subdivision White Oak Village Ph 02
MLS Listing ID OM699026
Bedrooms 6
Full Baths 4
Half Baths 1
Construction Status Completed
HOA Fees $110/mo
HOA Y/N Yes
Originating Board Stellar MLS
Annual Recurring Fee 1320.0
Year Built 2006
Annual Tax Amount $15,080
Lot Size 0.690 Acres
Acres 0.69
Lot Dimensions 101x297
Property Sub-Type Single Family Residence
Property Description
Location
State FL
County Marion
Community White Oak Village Ph 02
Zoning PD04
Rooms
Other Rooms Great Room, Inside Utility, Interior In-Law Suite w/Private Entry
Interior
Interior Features Cathedral Ceiling(s), Ceiling Fans(s), Crown Molding, Eat-in Kitchen, High Ceilings, Kitchen/Family Room Combo, Living Room/Dining Room Combo, Open Floorplan, Primary Bedroom Main Floor, Stone Counters, Thermostat, Tray Ceiling(s)
Heating Electric
Cooling Central Air
Flooring Luxury Vinyl, Tile
Fireplaces Type Outside
Furnishings Unfurnished
Fireplace true
Appliance Cooktop, Range, Range Hood
Laundry Inside, Laundry Room
Exterior
Exterior Feature Balcony, Courtyard, French Doors, Sidewalk, Sliding Doors
Garage Spaces 2.0
Fence Vinyl
Pool Gunite, In Ground, Screen Enclosure, Solar Heat
Community Features Clubhouse, Fitness Center
Utilities Available Electricity Connected, Natural Gas Connected, Sewer Connected
Amenities Available Tennis Court(s)
View Pool
Roof Type Tile
Porch Covered, Rear Porch, Screened
Attached Garage true
Garage true
Private Pool Yes
Building
Lot Description Cleared, Cul-De-Sac, Oversized Lot, Paved
Story 2
Entry Level Two
Foundation Slab
Lot Size Range 1/2 to less than 1
Sewer Public Sewer
Water Public
Architectural Style Custom
Structure Type Stone,Stucco,Frame
New Construction false
Construction Status Completed
Schools
Elementary Schools Saddlewood Elementary School
Middle Schools Liberty Middle School
High Schools West Port High School
Others
Pets Allowed Yes
Senior Community No
Ownership Fee Simple
Monthly Total Fees $110
Acceptable Financing Cash, Conventional
Membership Fee Required Required
Listing Terms Cash, Conventional
Special Listing Condition None
Virtual Tour https://www.zillow.com/view-imx/caf0f1b5-a6fd-4dfb-8acf-60c6b05ec55e?setAttribution=mls&wl=true&initialViewType=pano&utm_source=dashboard







