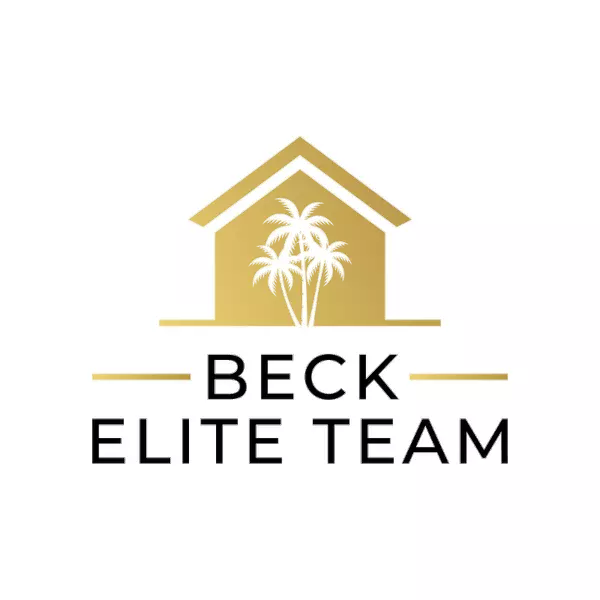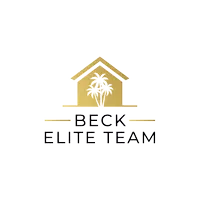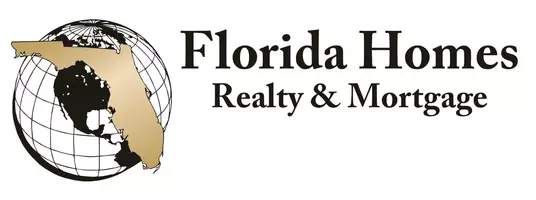$410,000
$425,000
3.5%For more information regarding the value of a property, please contact us for a free consultation.
20079 NW 159TH PL Alachua, FL 32615
4 Beds
3 Baths
1,926 SqFt
Key Details
Sold Price $410,000
Property Type Single Family Home
Sub Type Single Family Residence
Listing Status Sold
Purchase Type For Sale
Square Footage 1,926 sqft
Price per Sqft $212
Subdivision Peytons Preserve Pb 36 Pg 7
MLS Listing ID GC505954
Sold Date 10/07/22
Bedrooms 4
Full Baths 3
Construction Status Completed
HOA Fees $50/qua
HOA Y/N Yes
Originating Board Stellar MLS
Annual Recurring Fee 600.0
Year Built 2020
Annual Tax Amount $6,647
Lot Size 0.510 Acres
Acres 0.51
Property Sub-Type Single Family Residence
Property Description
MOTIVATED SELLER! You have found it! Stunning MOVE-IN ready model home! This 4 bedroom 3 bathroom + pocket office home with craftsman style front porch located in the gated community of “Peyton''s Preserve” in High Springs, FL. Features include luxury vinyl plank flooring in the main living areas and guest suite, laundry room and office cabinetry, 8” tile, granite countertops, stainless appliances, 2 inch faux wood blinds,10', and 11' foot ceilings w /crown molding and our standard energy efficient features. Convenience, location, and quality combine in this almost brand new home by Duration Builders, Inc. Located 2 miles off of I-75 and just 15 mins from 39th Ave. (UF Health & Santa Fe College), 18 mins to Newberry Rd. (Oaks Mall & North FL Regional Hospital), 21 mins to Archer Rd. (Shands, UF Health, VA Hospital, Butler Plaza & Celebration Point) All this plus just a 3 min drive to the new Publix, restaurants, shops and services. All measurements should be verified by Buyer.
Location
State FL
County Alachua
Community Peytons Preserve Pb 36 Pg 7
Area 32615 - Alachua
Zoning R-2
Interior
Interior Features Ceiling Fans(s), Crown Molding, High Ceilings, Kitchen/Family Room Combo, Living Room/Dining Room Combo, Master Bedroom Main Floor, Open Floorplan, Solid Wood Cabinets, Split Bedroom, Stone Counters, Thermostat, Tray Ceiling(s), Walk-In Closet(s)
Heating Electric
Cooling Central Air
Flooring Carpet, Tile
Fireplace false
Appliance Built-In Oven, Freezer, Microwave, Refrigerator
Exterior
Exterior Feature Sidewalk
Parking Features Driveway, Garage Door Opener
Garage Spaces 2.0
Fence Wood
Utilities Available Electricity Available, Public
Roof Type Shingle
Attached Garage true
Garage true
Private Pool No
Building
Entry Level One
Foundation Slab
Lot Size Range 1/2 to less than 1
Sewer Public Sewer
Water Public
Structure Type Concrete
New Construction true
Construction Status Completed
Schools
Elementary Schools W. W. Irby Elementary School-Al
Middle Schools A. L. Mebane Middle School-Al
High Schools Santa Fe High School-Al
Others
Pets Allowed Yes
Senior Community No
Ownership Fee Simple
Monthly Total Fees $50
Acceptable Financing Cash, Conventional, FHA
Membership Fee Required Required
Listing Terms Cash, Conventional, FHA
Special Listing Condition None
Read Less
Want to know what your home might be worth? Contact us for a FREE valuation!

Our team is ready to help you sell your home for the highest possible price ASAP

© 2025 My Florida Regional MLS DBA Stellar MLS. All Rights Reserved.
Bought with HORIZON REALTY OF ALACHUA INC


