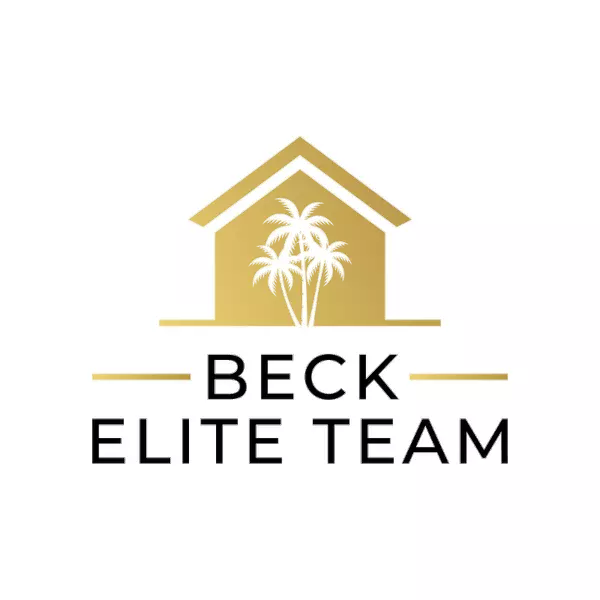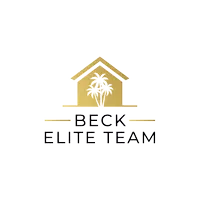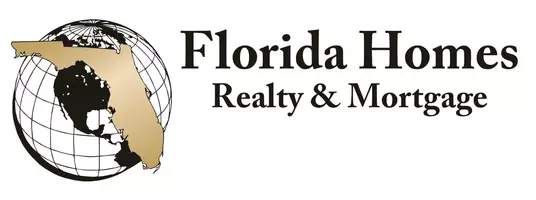$1,087,500
$1,199,000
9.3%For more information regarding the value of a property, please contact us for a free consultation.
5560 ESCONDIDA BLVD S #26 St Petersburg, FL 33715
4 Beds
3 Baths
1,905 SqFt
Key Details
Sold Price $1,087,500
Property Type Condo
Sub Type Condominium
Listing Status Sold
Purchase Type For Sale
Square Footage 1,905 sqft
Price per Sqft $570
Subdivision Playa Escondida Condo
MLS Listing ID T3503725
Sold Date 03/27/24
Bedrooms 4
Full Baths 2
Half Baths 1
Condo Fees $1,329
Construction Status Completed
HOA Y/N No
Originating Board Stellar MLS
Annual Recurring Fee 15948.0
Year Built 1978
Annual Tax Amount $11,374
Lot Size 5.910 Acres
Acres 5.91
Property Sub-Type Condominium
Property Description
Your waterfront oasis awaits! This stunning 4-bedroom, 2.5-bathroom townhome has undergone a complete renovation, ensuring a modern feel and comfort at every turn. Step inside to discover an elegant interior boasting spacious living areas, perfect for both relaxation and entertainment. The modern kitchen features top-of-the-line appliances, sleek countertops, and ample storage space, making meal preparation a breeze. With a NEW ROOF, private one-car garage, and additional private driveway space, convenience is key, while the back deck offers a serene retreat overlooking the picturesque Boca Ciega Bay. Imagine enjoying your morning breakfast and coffee with breathtaking waterfront views as your backdrop. Beyond the confines of your new home, adventure awaits just moments away. Pass-a-Grille Beach beckons with its pristine sands and tranquil waters, only a quick 5-minute drive from your doorstep. Meanwhile, downtown St. Petersburg, with its vibrant arts scene, eclectic dining options, and bustling nightlife is a mere 10-minute drive, ensuring you're never far from the action. Experience the epitome of waterfront living combined with the convenience of city life – schedule your showing today!
Location
State FL
County Pinellas
Community Playa Escondida Condo
Direction S
Interior
Interior Features Ceiling Fans(s), Eat-in Kitchen, High Ceilings, Living Room/Dining Room Combo, Open Floorplan, Walk-In Closet(s)
Heating Central
Cooling Central Air, Zoned
Flooring Tile, Wood
Fireplace false
Appliance Convection Oven, Cooktop, Dishwasher, Dryer, Microwave, Refrigerator, Washer
Laundry In Garage
Exterior
Exterior Feature Irrigation System, Lighting, Sprinkler Metered, Tennis Court(s)
Parking Features Driveway
Garage Spaces 1.0
Community Features Association Recreation - Owned, Buyer Approval Required, Clubhouse, Deed Restrictions, Golf Carts OK, Pool, Tennis Courts
Utilities Available BB/HS Internet Available, Cable Available, Electricity Available, Phone Available, Sewer Available, Water Available
Waterfront Description Bay/Harbor
View Y/N 1
Water Access 1
Water Access Desc Bay/Harbor
View Water
Roof Type Tile
Porch Deck
Attached Garage true
Garage true
Private Pool No
Building
Story 3
Entry Level Multi/Split
Foundation Slab
Sewer Public Sewer
Water Well Required
Structure Type Wood Frame,Wood Siding
New Construction false
Construction Status Completed
Others
Pets Allowed Number Limit, Size Limit, Yes
HOA Fee Include Common Area Taxes,Pool,Maintenance Structure,Maintenance Grounds,Maintenance,Management,Pool,Recreational Facilities,Sewer,Trash,Water
Senior Community No
Pet Size Medium (36-60 Lbs.)
Ownership Condominium
Monthly Total Fees $1, 329
Acceptable Financing Cash, Conventional, VA Loan
Membership Fee Required Required
Listing Terms Cash, Conventional, VA Loan
Num of Pet 1
Special Listing Condition None
Read Less
Want to know what your home might be worth? Contact us for a FREE valuation!

Our team is ready to help you sell your home for the highest possible price ASAP

© 2025 My Florida Regional MLS DBA Stellar MLS. All Rights Reserved.
Bought with KELLER WILLIAMS ST PETE REALTY


