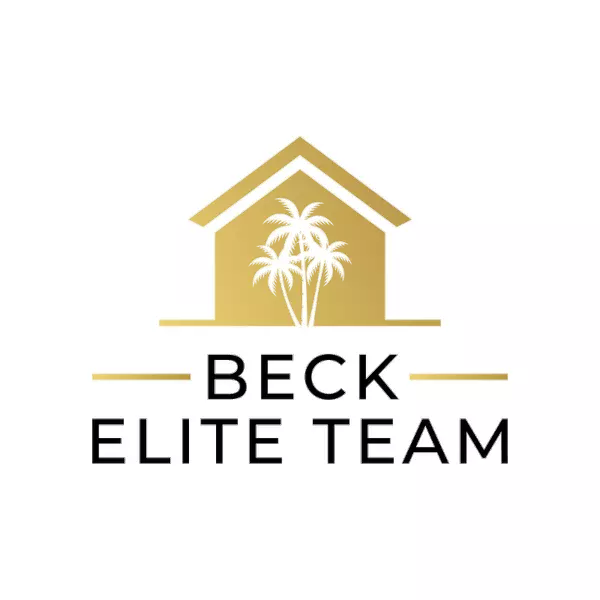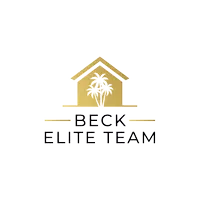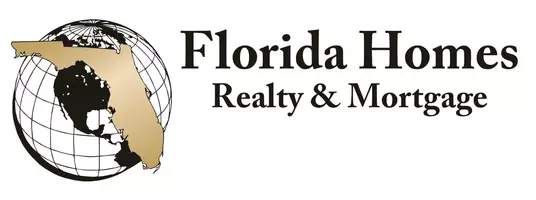$285,000
$298,000
4.4%For more information regarding the value of a property, please contact us for a free consultation.
13947 SE 94TH CT Summerfield, FL 34491
2 Beds
2 Baths
1,575 SqFt
Key Details
Sold Price $285,000
Property Type Single Family Home
Sub Type Single Family Residence
Listing Status Sold
Purchase Type For Sale
Square Footage 1,575 sqft
Price per Sqft $180
Subdivision Spruce Creek Gc
MLS Listing ID OM696631
Sold Date 04/04/25
Bedrooms 2
Full Baths 2
HOA Fees $211/mo
HOA Y/N Yes
Originating Board Stellar MLS
Annual Recurring Fee 2532.0
Year Built 2004
Annual Tax Amount $1,805
Lot Size 6,969 Sqft
Acres 0.16
Lot Dimensions 68x100
Property Sub-Type Single Family Residence
Property Description
POPULAR FLOOR PLAN, THE CITATION, BOASTS 2 BEDROOMS PLUS A DEN, LARGE BRIGHT KITCHEN AND QUARTZ COUNTERTOPS AND STAINLESS STEEL APPLIANCES WITH ADJACENT ROOMY DINING AREA, OPEN FLOOR PLAN.
DRIVEWAY AND WALKWAY RECENTLY FINISHED AND EXTERIOR OF HOME RECENTLY PAINTED. THE HOME HAS GREAT UPGRADES, CROWN MOLDING, PLANTATION SHUTTERS, MAIN AREA OF THE HOME HAS ENGINEERED WOOD FLOORING, THE BEDROOMS AND DEN HAVE CARPET AND BATHS HAVE CERAMIC TILE.
ENCLOSED LANAI WITH FULL VIEW SLIDING DOORS THAT OPEN TO AN EASY-CARE BACKYARD ROCK GARDEN WITH LANDSCAPED PRIVACY AND OUTDOOR PATIO. GARAGE IS EXTENDED AND HAS PULL DOWN ATTIC STEPS AND SOME STORAGE AREA WITH PLYWOOD FLOORING. HVAC SYSTEM WAS NEW IN DECEMBER 2024, WATER HEATER REPLACED IN 2020 AND ROOF RESHINGLED 2022. EXTERIOR PAINTED AND DRIVEWAY SEALED 2025
VIEW THIS BEAUTIFUL HOME!
Location
State FL
County Marion
Community Spruce Creek Gc
Zoning PUD
Rooms
Other Rooms Den/Library/Office
Interior
Interior Features Crown Molding, Eat-in Kitchen, Kitchen/Family Room Combo, Open Floorplan, Solid Surface Counters, Walk-In Closet(s), Window Treatments
Heating Heat Pump
Cooling Central Air
Flooring Carpet, Wood
Fireplace false
Appliance Dishwasher, Disposal, Dryer, Microwave, Range, Refrigerator, Washer
Laundry In Garage
Exterior
Exterior Feature Irrigation System, Private Mailbox
Parking Features Driveway, Oversized
Garage Spaces 2.0
Community Features Association Recreation - Owned, Clubhouse, Deed Restrictions, Fitness Center, Gated Community - Guard, Golf Carts OK, Golf, Restaurant, Sidewalks, Tennis Court(s)
Utilities Available Electricity Connected, Sewer Connected, Street Lights, Underground Utilities, Water Connected
Amenities Available Golf Course, Pickleball Court(s), Pool, Recreation Facilities, Shuffleboard Court, Spa/Hot Tub, Tennis Court(s)
Roof Type Shingle
Porch Enclosed
Attached Garage true
Garage true
Private Pool No
Building
Lot Description Landscaped, Paved
Story 1
Entry Level One
Foundation Slab
Lot Size Range 0 to less than 1/4
Sewer Public Sewer
Water Public
Architectural Style Florida
Structure Type Block,Stucco
New Construction false
Others
Pets Allowed Number Limit
HOA Fee Include Guard - 24 Hour,Common Area Taxes,Pool,Escrow Reserves Fund,Management,Recreational Facilities
Senior Community Yes
Pet Size Large (61-100 Lbs.)
Ownership Fee Simple
Monthly Total Fees $211
Acceptable Financing Cash, Conventional, VA Loan
Membership Fee Required Required
Listing Terms Cash, Conventional, VA Loan
Num of Pet 2
Special Listing Condition None
Read Less
Want to know what your home might be worth? Contact us for a FREE valuation!

Our team is ready to help you sell your home for the highest possible price ASAP

© 2025 My Florida Regional MLS DBA Stellar MLS. All Rights Reserved.
Bought with WORTH CLARK REALTY


