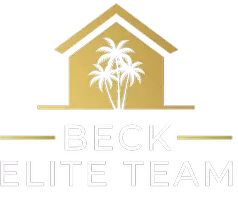3 Beds
2 Baths
1,709 SqFt
3 Beds
2 Baths
1,709 SqFt
OPEN HOUSE
Sat May 24, 11:00am - 1:00pm
Key Details
Property Type Single Family Home
Sub Type Single Family Residence
Listing Status Active
Purchase Type For Sale
Square Footage 1,709 sqft
Price per Sqft $220
Subdivision Orange City Estates
MLS Listing ID V4940263
Bedrooms 3
Full Baths 2
HOA Y/N No
Year Built 2001
Annual Tax Amount $2,829
Lot Size 0.280 Acres
Acres 0.28
Lot Dimensions 93X135
Property Sub-Type Single Family Residence
Source Stellar MLS
Property Description
This charming three-bedroom, two-bath home with a two-car garage is located in a prime area near shops, restaurants, and I-4, offering both convenience and comfort. As you enter, you'll be greeted by a living room to your right and a formal dining room to your left. The home features an open family room and kitchen combo, perfect for entertaining. French doors in both the primary bedroom and family room lead out to a screened-in back porch, where you can enjoy the privacy of your backyard. The home has a split bedroom floor plan, with the primary bedroom to the right and the two additional bedrooms on the left, providing privacy for everyone. Tile flooring runs throughout the home, and the family room and kitchen boast vaulted ceilings that add to the spacious feel. The large, 10' x 20' tiled screened porch is an ideal spot to relax and enjoy the outdoors. The property also includes a side-entry garage, adding to its curb appeal.
Roof replaced in 2018, a new water heater installed in 2024, drain field will be replaced prior to closing. The home is on city water and septic, with a well for irrigation. Located just 30 minutes from both Orlando and Daytona Beach, this home offers easy access to I-4. Plus, the seller is offering a one-year home warranty for peace of mind.
Schedule an appointment today to view this beautiful home!
Location
State FL
County Volusia
Community Orange City Estates
Area 32713 - Debary
Zoning 01R4
Interior
Interior Features Ceiling Fans(s), Kitchen/Family Room Combo, Split Bedroom, Thermostat, Vaulted Ceiling(s), Walk-In Closet(s), Window Treatments
Heating Central
Cooling Central Air
Flooring Tile
Fireplace false
Appliance Dishwasher, Electric Water Heater, Exhaust Fan, Microwave, Range, Refrigerator
Laundry Electric Dryer Hookup, Inside, Laundry Room, Washer Hookup
Exterior
Exterior Feature French Doors, Rain Gutters
Garage Spaces 2.0
Fence Wood
Community Features Street Lights
Utilities Available Cable Available, Electricity Connected, Water Connected
Roof Type Shingle
Porch Enclosed, Rear Porch, Screened
Attached Garage true
Garage true
Private Pool No
Building
Entry Level One
Foundation Slab
Lot Size Range 1/4 to less than 1/2
Sewer Septic Tank
Water Public
Structure Type Block,Stucco
New Construction false
Others
Senior Community No
Ownership Fee Simple
Special Listing Condition None
Virtual Tour https://www.propertypanorama.com/instaview/stellar/V4940263

GET MORE INFORMATION
REALTOR® | Lic# SL3356726






