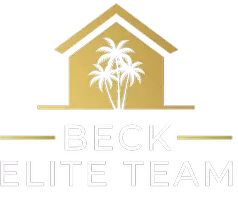4 Beds
2 Baths
1,396 SqFt
4 Beds
2 Baths
1,396 SqFt
Key Details
Property Type Single Family Home
Sub Type Single Family Residence
Listing Status Active
Purchase Type For Sale
Square Footage 1,396 sqft
Price per Sqft $313
Subdivision West Park Estates Unit 4
MLS Listing ID TB8388769
Bedrooms 4
Full Baths 2
HOA Y/N No
Year Built 1963
Annual Tax Amount $3,266
Lot Size 6,534 Sqft
Acres 0.15
Lot Dimensions 65x101
Property Sub-Type Single Family Residence
Source Stellar MLS
Property Description
This charming property features 4 spacious bedrooms and 2 modern bathrooms, both with elegant glass-door showers that enhance their brightness and contemporary style. The Open layout between the kitchen and living room creates a sense of space, comfort, and warmth, perfect for hosting family and friends. The entire home boasts gray laminate flooring, adding a modern and sophisticated touch. The kitchen comes equipped with gray cabinets and stainless steel appliances, ideal for those who love cooking in style.
Additionally, there's a bonus space that can be used as a family room, guest room, or even a mother-in-law suite. The backyard is huge, allowing you to add a pool, park your boat or RV, or create the outdoor space of your dreams.
Make an offer!
Location
State FL
County Hillsborough
Community West Park Estates Unit 4
Area 33614 - Tampa
Zoning RSC-9
Interior
Interior Features Eat-in Kitchen, Living Room/Dining Room Combo, Open Floorplan, Primary Bedroom Main Floor, Walk-In Closet(s)
Heating Central
Cooling Central Air
Flooring Laminate
Fireplaces Type Wood Burning
Fireplace true
Appliance Dishwasher, Electric Water Heater, Microwave, Range, Refrigerator
Laundry Laundry Room
Exterior
Exterior Feature Lighting
Utilities Available BB/HS Internet Available, Cable Available, Electricity Available, Sewer Connected, Underground Utilities, Water Connected
Roof Type Shingle
Garage false
Private Pool No
Building
Story 1
Entry Level One
Foundation Slab
Lot Size Range 0 to less than 1/4
Sewer Public Sewer
Water Public
Structure Type Block
New Construction false
Schools
Elementary Schools Alexander-Hb
Middle Schools Pierce-Hb
High Schools Leto-Hb
Others
Pets Allowed Cats OK, Dogs OK
Senior Community No
Ownership Fee Simple
Acceptable Financing Cash, Conventional, FHA
Listing Terms Cash, Conventional, FHA
Special Listing Condition None
Virtual Tour https://www.propertypanorama.com/instaview/stellar/TB8388769

GET MORE INFORMATION
REALTOR® | Lic# SL3356726






