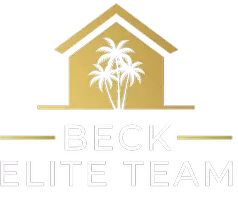4 Beds
2 Baths
1,846 SqFt
4 Beds
2 Baths
1,846 SqFt
OPEN HOUSE
Sat Jun 14, 11:00am - 1:00pm
Key Details
Property Type Single Family Home
Sub Type Single Family Residence
Listing Status Active
Purchase Type For Sale
Square Footage 1,846 sqft
Price per Sqft $254
Subdivision South Branch Preserve 1
MLS Listing ID W7876070
Bedrooms 4
Full Baths 2
HOA Fees $246/qua
HOA Y/N Yes
Annual Recurring Fee 985.52
Year Built 2019
Annual Tax Amount $5,879
Lot Size 5,662 Sqft
Acres 0.13
Property Sub-Type Single Family Residence
Source Stellar MLS
Property Description
with all-concrete block construction, this one-story home features an open-concept layout with upgraded luxury vinyl flooring, a
custom accent wall/built in storage in the living room, and a spacious kitchen with stainless steel appliances, granite countertops and
an upgraded tile backsplash. Enjoy outdoor living in the fully fenced, landscaped backyard with an oversized paver patio, covered
lanai, and custom blind for added privacy. The owner's suite offers a walk-in closet and en-suite bath with dual sinks, floor-to-ceiling
tiled shower, and private water closet. Additional highlights include a centrally located laundry room, split floorplan, water softener,
reverse osmosis, and a 2-car garage with overhead storage. The Preserve offers resort-style amenities: clubhouse, fitness center,
two pools (including a heated zero-entry pool and Olympic lap pool), multiple playgrounds, sports fields, dog park, and private
access to the Suncoast Trail. Conveniently located near top-rated schools, shopping, dining, and major highways for easy access to
all of Tampa Bay.
Location
State FL
County Pasco
Community South Branch Preserve 1
Area 33556 - Odessa
Zoning MPUD
Interior
Interior Features Open Floorplan, Split Bedroom, Stone Counters, Thermostat, Walk-In Closet(s)
Heating Central, Electric
Cooling Central Air
Flooring Carpet, Luxury Vinyl, Tile
Furnishings Unfurnished
Fireplace false
Appliance Dishwasher, Disposal, Electric Water Heater, Microwave, Range, Refrigerator, Water Softener, Whole House R.O. System
Laundry Inside
Exterior
Exterior Feature Lighting, Rain Gutters, Sidewalk, Sliding Doors
Parking Features Driveway, Garage Door Opener
Garage Spaces 2.0
Fence Vinyl
Community Features Clubhouse, Deed Restrictions, Fitness Center, Playground, Pool, Sidewalks, Street Lights
Utilities Available BB/HS Internet Available, Cable Connected, Electricity Connected, Sewer Connected, Water Connected
Amenities Available Clubhouse, Fitness Center, Playground, Pool, Recreation Facilities
Roof Type Shingle
Attached Garage true
Garage true
Private Pool No
Building
Lot Description Sidewalk, Paved
Story 1
Entry Level One
Foundation Slab
Lot Size Range 0 to less than 1/4
Sewer Public Sewer
Water Public
Structure Type Block,Stucco
New Construction false
Schools
Elementary Schools Odessa Elementary
Middle Schools Seven Springs Middle-Po
High Schools J.W. Mitchell High-Po
Others
Pets Allowed Yes
Senior Community No
Pet Size Extra Large (101+ Lbs.)
Ownership Fee Simple
Monthly Total Fees $82
Acceptable Financing Cash, Conventional, FHA, VA Loan
Membership Fee Required Required
Listing Terms Cash, Conventional, FHA, VA Loan
Num of Pet 10+
Special Listing Condition None

GET MORE INFORMATION
REALTOR® | Lic# SL3356726






