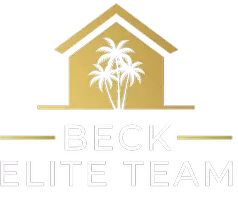3 Beds
2 Baths
1,632 SqFt
3 Beds
2 Baths
1,632 SqFt
Key Details
Property Type Single Family Home
Sub Type Single Family Residence
Listing Status Active
Purchase Type For Sale
Square Footage 1,632 sqft
Price per Sqft $223
Subdivision Enclave Ph 02
MLS Listing ID TB8395405
Bedrooms 3
Full Baths 2
HOA Fees $400/ann
HOA Y/N Yes
Annual Recurring Fee 400.0
Year Built 2001
Annual Tax Amount $5,553
Lot Size 6,098 Sqft
Acres 0.14
Property Sub-Type Single Family Residence
Source Stellar MLS
Property Description
Welcome to 24841 Mary Beth Ct—where modern comfort meets everyday functionality in one of Pasco County's most convenient locations! Tucked in a quiet community with low HOA fees and no CDD, this beautifully maintained 3-bedroom, 2-bathroom home offers a bright, open layout with high ceilings, no carpet, and updates that bring peace of mind.
Step through the double door entry into a spacious interior featuring two large living areas—a formal living room and a cozy family room, perfect for entertaining or relaxing. The open kitchen is complete with a sunny breakfast nook, closet pantry, breakfast bar, and plenty of room for cooking and gathering.
The primary suite offers a true retreat, with a private bath with large soaking tub and walk-in closet. Two additional bedrooms provide versatile space for guests, a home office, or growing household needs.
Step outside to your oversized screened lanai—perfect for year-round enjoyment—and a nice backyard ideal for pets, play, or gardening. With a new roof (less than 1 year old), newer AC (about 4 years), and fresh exterior paint, this home is ready for its next chapter.
Located just minutes from I-75, the Tampa Premium Outlets, dining, shopping, and entertainment, this is Florida living with the best of everything nearby!
Location
State FL
County Pasco
Community Enclave Ph 02
Area 34639 - Land O Lakes
Zoning R4
Interior
Interior Features Ceiling Fans(s), Eat-in Kitchen, High Ceilings, Open Floorplan, Primary Bedroom Main Floor, Walk-In Closet(s)
Heating Central
Cooling Central Air
Flooring Laminate
Fireplace false
Appliance Dishwasher, Dryer, Range, Refrigerator, Washer
Laundry In Kitchen
Exterior
Exterior Feature Sidewalk, Sliding Doors
Garage Spaces 2.0
Community Features Deed Restrictions
Utilities Available Public
Roof Type Shingle
Porch Rear Porch, Screened
Attached Garage true
Garage true
Private Pool No
Building
Story 1
Entry Level One
Foundation Slab
Lot Size Range 0 to less than 1/4
Sewer Public Sewer
Water Public
Structure Type Block,Stucco
New Construction false
Schools
Elementary Schools Denham Oaks Elementary-Po
Middle Schools Cypress Creek Middle School
High Schools Cypress Creek High-Po
Others
Pets Allowed Yes
Senior Community No
Ownership Fee Simple
Monthly Total Fees $33
Acceptable Financing Cash, Conventional, FHA, VA Loan
Membership Fee Required Required
Listing Terms Cash, Conventional, FHA, VA Loan
Special Listing Condition None
Virtual Tour https://vimeo.com/1094727502?share=copy#t=0

GET MORE INFORMATION
REALTOR® | Lic# SL3356726






