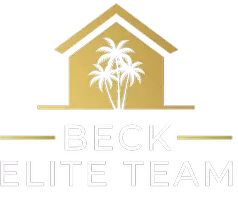2 Beds
2 Baths
1,464 SqFt
2 Beds
2 Baths
1,464 SqFt
OPEN HOUSE
Sat Jul 12, 1:00pm - 3:00pm
Key Details
Property Type Single Family Home
Sub Type Single Family Residence
Listing Status Active
Purchase Type For Sale
Square Footage 1,464 sqft
Price per Sqft $283
Subdivision Bellflower Gardens
MLS Listing ID A4657623
Bedrooms 2
Full Baths 2
HOA Y/N No
Year Built 1983
Annual Tax Amount $2,251
Lot Size 0.380 Acres
Acres 0.38
Property Sub-Type Single Family Residence
Source Stellar MLS
Property Description
The interior, currently featuring tile flooring and a distinctive stone-faced fireplace in the living room, offers a solid foundation to reimagine the space. The kitchen provides the basic layout for a complete modern update, allowing you to design a culinary space tailored to your exact preferences.
Outside, the property boasts a welcoming facade with a classic Florida ranch style, a well-maintained lawn, and mature trees that provide natural shade and character as well as a corner lot. The attached two-car garage offers practical space for vehicles and storage, or could be integrated into a larger renovation plan.
Embrace the unparalleled lifestyle Sarasota offers. This property provides easy access to world-renowned beaches like Siesta Key and Lido Key, the vibrant arts and culture scene of downtown, diverse dining options, and convenient proximity to shopping, parks, and major roadways.
If you're looking for a rewarding renovation project in a prime Sarasota location, this is the opportunity you've been waiting for. Don't miss your chance to unlock the full potential of this property. Schedule your showing today and envision your future home!
Location
State FL
County Sarasota
Community Bellflower Gardens
Area 34231 - Sarasota/Gulf Gate Branch
Zoning RSF2
Interior
Interior Features Primary Bedroom Main Floor, Thermostat
Heating Central
Cooling Central Air
Flooring Carpet, Ceramic Tile
Fireplaces Type Family Room, Wood Burning
Fireplace true
Appliance Dishwasher, Dryer, Microwave, Range, Washer
Laundry Laundry Room
Exterior
Exterior Feature French Doors, Hurricane Shutters, Storage
Garage Spaces 2.0
Utilities Available Electricity Connected, Sewer Connected, Water Connected
Roof Type Shingle
Attached Garage true
Garage true
Private Pool No
Building
Lot Description Corner Lot, In County, Level, Near Public Transit
Entry Level One
Foundation Slab
Lot Size Range 1/4 to less than 1/2
Sewer Public Sewer
Water Public
Structure Type Stucco
New Construction false
Schools
Elementary Schools Phillippi Shores Elementary
Middle Schools Brookside Middle
High Schools Riverview High
Others
Senior Community No
Ownership Fee Simple
Special Listing Condition None
Virtual Tour https://www.propertypanorama.com/instaview/stellar/A4657623

GET MORE INFORMATION
REALTOR® | Lic# SL3356726






