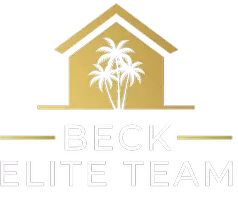4 Beds
4 Baths
3,981 SqFt
4 Beds
4 Baths
3,981 SqFt
Key Details
Property Type Single Family Home
Sub Type Single Family Residence
Listing Status Active
Purchase Type For Sale
Square Footage 3,981 sqft
Price per Sqft $325
Subdivision Presidents Landing Ph 5
MLS Listing ID TB8405905
Bedrooms 4
Full Baths 4
HOA Fees $893/qua
HOA Y/N Yes
Annual Recurring Fee 3572.2
Year Built 1996
Annual Tax Amount $9,643
Lot Size 0.540 Acres
Acres 0.54
Lot Dimensions 106x150
Property Sub-Type Single Family Residence
Source Stellar MLS
Property Description
Enter through double leaded glass doors into a grand foyer, where soaring ceilings, crown molding, and abundant natural light create an inviting ambiance. The formal dining and living rooms exude elegance, while the updated primary suite boasts a spa-inspired ensuite with quartz countertops, rain glass panels, dual sinks, and a custom dream closet with ornate chandelier, built-in ladder, and hidden storage. An adjoining office adds functionality.
The gourmet kitchen features stainless steel appliances, a center island, breakfast bar, and cozy nook. The family room, with a wood-burning fireplace, 16' ceilings, an 84” ceiling fan, and a wall of sliders, seamlessly connects to the tropical pool oasis. Enjoy a brick paver deck, solar-heated pool, fountain waterfall, and outdoor kitchen with grill, awning, and curtains—perfect for entertaining with power for an outdoor TV.
Three oversized bedrooms, each with adjoining bathrooms, provide ample space. The fourth bedroom, ideal as an in-law suite, includes a bonus room with a bay window overlooking the pool and pond, plus access to a fenced brick paver courtyard. Additional highlights include a Whirlpool washer/dryer on pedestals, abundant storage, and meticulous maintenance.
Roof (2025). Daikin A/C (2024) highly efficient, lower a/c bills, super quiet.
Hybrid Hot Water Heater (2024) 80 gallons extremely efficient, Water Softener (2025), garage door opener (2024), exterior recently painted. Microwave (2024). Terminix termite baiting system maintained, and RO water filter. . Just passed a 4 pt inspection. Seller offering a Home warranty. Charging station and refrigerator in the garage does not convey. President's Landing has a private park, boat ramp and boat slips that can be leased at a very low price which is exclusively for President's Landing Residents. You can also enjoy all the amenities that Lansbrook offers, this development is on 2500 acre LaKe Tarpon. Lansbrook also has a boat ramp and day docks you can use as well. There are multiple parks, roughly 5 miles of shaded tree lined sidewalks, playgrounds, basketball courts, soccer fields, and pickleball! Top Rated Schools, a very popular YMCA and Golf Course nearby. 20 minutes to the beach, 25 min to Tampa International Airport, 25 min to Downtown St. Pete.
Move-in ready, this home offers luxury, privacy, and resort-style living in a premier community. Don't miss this rare gem—schedule your private tour today!
Location
State FL
County Pinellas
Community Presidents Landing Ph 5
Area 34685 - Palm Harbor
Zoning RPD-5
Rooms
Other Rooms Attic, Bonus Room, Den/Library/Office, Family Room, Interior In-Law Suite w/Private Entry
Interior
Interior Features Attic Ventilator, Built-in Features, Ceiling Fans(s), High Ceilings, Kitchen/Family Room Combo, Living Room/Dining Room Combo, Open Floorplan, Solid Wood Cabinets, Split Bedroom, Tray Ceiling(s), Walk-In Closet(s), Window Treatments
Heating Central, Electric
Cooling Central Air, Attic Fan
Flooring Carpet, Tile
Fireplaces Type Family Room, Wood Burning
Fireplace true
Appliance Built-In Oven, Cooktop, Dishwasher, Disposal, Dryer, Electric Water Heater, Exhaust Fan, Kitchen Reverse Osmosis System, Microwave, Range, Refrigerator, Washer, Water Filtration System, Water Softener
Laundry Electric Dryer Hookup, Inside, Laundry Closet, Laundry Room, Washer Hookup
Exterior
Exterior Feature Awning(s), Courtyard, Lighting, Outdoor Kitchen, Rain Gutters, Sidewalk, Sliding Doors, Sprinkler Metered
Parking Features Circular Driveway, Garage Door Opener
Garage Spaces 3.0
Pool Deck, Lighting, Screen Enclosure, Solar Heat
Community Features Deed Restrictions, Gated Community - No Guard, Golf Carts OK, Irrigation-Reclaimed Water, Park, Playground, Sidewalks, Street Lights
Utilities Available BB/HS Internet Available, Cable Available, Cable Connected, Electricity Available, Electricity Connected, Fire Hydrant, Public, Sprinkler Meter, Underground Utilities
Waterfront Description Pond
View Y/N Yes
Water Access Yes
Water Access Desc Pond
View Trees/Woods, Water
Roof Type Shingle
Porch Deck, Enclosed, Patio, Screened
Attached Garage true
Garage true
Private Pool Yes
Building
Lot Description Conservation Area, Landscaped, Oversized Lot, Sidewalk, Paved
Story 1
Entry Level One
Foundation Slab
Lot Size Range 1/2 to less than 1
Sewer Public Sewer
Water Public
Structure Type Block,Stucco
New Construction false
Schools
Elementary Schools Cypress Woods Elementary-Pn
Middle Schools Tarpon Springs Middle-Pn
High Schools East Lake High-Pn
Others
Pets Allowed Cats OK, Dogs OK
Senior Community No
Ownership Fee Simple
Monthly Total Fees $297
Acceptable Financing Cash, Conventional, FHA, VA Loan
Membership Fee Required Required
Listing Terms Cash, Conventional, FHA, VA Loan
Special Listing Condition None
Virtual Tour https://www.propertypanorama.com/instaview/stellar/TB8405905

GET MORE INFORMATION
REALTOR® | Lic# SL3356726






