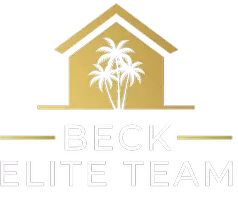4 Beds
2 Baths
2,048 SqFt
4 Beds
2 Baths
2,048 SqFt
OPEN HOUSE
Sun Jul 27, 12:00pm - 2:00pm
Key Details
Property Type Single Family Home
Sub Type Single Family Residence
Listing Status Active
Purchase Type For Sale
Square Footage 2,048 sqft
Price per Sqft $312
Subdivision Ellinwood Ph 1
MLS Listing ID TB8409477
Bedrooms 4
Full Baths 2
HOA Fees $1,856/ann
HOA Y/N Yes
Annual Recurring Fee 1856.63
Year Built 1994
Annual Tax Amount $7,316
Lot Size 10,018 Sqft
Acres 0.23
Property Sub-Type Single Family Residence
Source Stellar MLS
Property Description
Updates are: New luxury vinyl 2025. Impact rated garage door 2023. Impact windows and slider door 2022, 2023. Updated kitchen cabinets, farm style sink and quartz countertops. Kitchen appliances remain with home. Large food pantry. Kitchen is open to the family room, with views of pool area and private backyard. Laundry room (washer and dryer remain) conveniently located adjacent to the kitchen and 2 car garage. Neglected to mention that the pool area has access to the guest bath, which could minimize wet messy floors while enjoying the heated saltwater pool.
Short drive to: Tampa International Airport or Clearwater-St Pete Airport, Shopping and restaurants, Clearwater Beach or Honeymoon Island Beach and hospitals. You are close to many wonderful public parks and miles of trails for running, walking, biking. In the neighborhood, you will find a waterfront park with boat access to Lake Tarpon, pickleball court, basketball and soccer field. Something for everyone to enjoy.
Location
State FL
County Pinellas
Community Ellinwood Ph 1
Area 34685 - Palm Harbor
Zoning RPD-5
Interior
Interior Features Cathedral Ceiling(s), Ceiling Fans(s), High Ceilings, Kitchen/Family Room Combo, Open Floorplan, Primary Bedroom Main Floor, Solid Surface Counters, Walk-In Closet(s), Window Treatments
Heating Central, Electric
Cooling Central Air
Flooring Luxury Vinyl
Fireplace false
Appliance Dishwasher, Disposal, Electric Water Heater, Microwave, Range, Refrigerator, Washer
Laundry Electric Dryer Hookup, Laundry Room, Washer Hookup
Exterior
Exterior Feature Private Mailbox, Rain Gutters, Sidewalk, Sliding Doors
Garage Spaces 2.0
Pool Heated, In Ground, Outside Bath Access, Salt Water, Screen Enclosure
Community Features Buyer Approval Required, Playground
Utilities Available Cable Available, Cable Connected, Electricity Connected, Public
View Pool
Roof Type Shingle
Porch Covered, Enclosed, Front Porch, Patio, Screened
Attached Garage true
Garage true
Private Pool Yes
Building
Entry Level One
Foundation Slab
Lot Size Range 0 to less than 1/4
Sewer Public Sewer
Water Public
Architectural Style Florida
Structure Type Block,Stucco
New Construction false
Schools
Elementary Schools Brooker Creek Elementary-Pn
Middle Schools Tarpon Springs Middle-Pn
High Schools East Lake High-Pn
Others
Pets Allowed Yes
Senior Community No
Ownership Fee Simple
Monthly Total Fees $154
Acceptable Financing Cash, Conventional, VA Loan
Membership Fee Required Required
Listing Terms Cash, Conventional, VA Loan
Special Listing Condition None
Virtual Tour https://www.propertypanorama.com/instaview/stellar/TB8409477

GET MORE INFORMATION
REALTOR® | Lic# SL3356726






