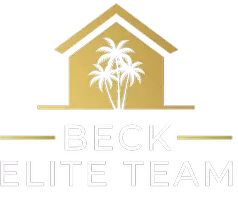3 Beds
2 Baths
1,983 SqFt
3 Beds
2 Baths
1,983 SqFt
Key Details
Property Type Single Family Home
Sub Type Single Family Residence
Listing Status Active
Purchase Type For Rent
Square Footage 1,983 sqft
Subdivision Cypress Park Estates
MLS Listing ID P4935617
Bedrooms 3
Full Baths 2
HOA Y/N No
Year Built 2023
Lot Size 5,662 Sqft
Acres 0.13
Property Sub-Type Single Family Residence
Source Stellar MLS
Property Description
Inside, you'll find an open-concept layout with tile flooring throughout the main living areas and plush carpeting in the bedrooms. The large kitchen is a true standout, featuring granite countertops, a center island, abundant cabinet and counter space, and a walk-in pantry—perfect for both everyday living and entertaining. The split floor plan provides added privacy, with two generously sized guest bedrooms and a full bath on one side of the home, while the master suite is tucked away on the other. The master retreat offers two spacious walk-in closets and an ensuite bathroom complete with dual sinks and a sleek, modern design. A flex room near the entry can easily serve as a home office, playroom, or additional living space. Additional highlights include an oversized HVAC unit, tinted windows for energy efficiency, and sliding glass doors that lead to a fully fenced backyard—ideal for outdoor relaxation or pets at play. A convenient mudroom is located just off the attached 2-car garage, and the paver driveway adds to the home's curb appeal. The property is equipped with an irrigation system to keep the lawn lush year-round. Residents also enjoy access to the community's amenities, which include a resort-style pool, playground, and multiple dog parks. This home is pet-friendly and offers a comfortable environment for your furry companions. Please note: smoking is NOT permitted and renter's insurance is required. This move-in-ready home combines modern luxury with functional design—schedule your private tour today and experience it for yourself!
Location
State FL
County Polk
Community Cypress Park Estates
Area 33844 - Haines City/Grenelefe
Rooms
Other Rooms Den/Library/Office, Inside Utility
Interior
Interior Features Ceiling Fans(s), High Ceilings, Living Room/Dining Room Combo, Primary Bedroom Main Floor, Split Bedroom, Walk-In Closet(s)
Heating Central
Cooling Central Air
Flooring Carpet, Ceramic Tile
Furnishings Unfurnished
Fireplace false
Appliance Dishwasher, Dryer, Electric Water Heater, Microwave, Range, Refrigerator, Washer
Laundry Electric Dryer Hookup, Inside, Laundry Room, Washer Hookup
Exterior
Exterior Feature Sidewalk, Sliding Doors
Parking Features Driveway, Garage Door Opener
Garage Spaces 2.0
Community Features Dog Park, Playground, Pool, Sidewalks
Utilities Available Cable Available, Electricity Connected, Phone Available, Public, Sewer Connected, Water Connected
Amenities Available Playground, Pool, Vehicle Restrictions
Porch Covered, Rear Porch
Attached Garage true
Garage true
Private Pool No
Building
Lot Description Landscaped, Sidewalk, Paved
Story 1
Entry Level One
Sewer Public Sewer
Water Public
New Construction false
Schools
Elementary Schools Eastside Elem
Middle Schools Lake Marion Creek Middle
High Schools Haines City Senior High
Others
Pets Allowed Yes
Senior Community No
Membership Fee Required None
Num of Pet 2
Virtual Tour https://www.propertypanorama.com/instaview/stellar/P4935617

GET MORE INFORMATION
REALTOR® | Lic# SL3356726






