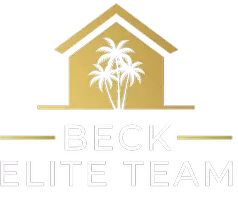3 Beds
2 Baths
1,639 SqFt
3 Beds
2 Baths
1,639 SqFt
Key Details
Property Type Single Family Home
Sub Type Single Family Residence
Listing Status Active
Purchase Type For Sale
Square Footage 1,639 sqft
Price per Sqft $179
Subdivision Florida Highland Co
MLS Listing ID P4935487
Bedrooms 3
Full Baths 2
HOA Fees $101/mo
HOA Y/N Yes
Annual Recurring Fee 1218.0
Year Built 1976
Annual Tax Amount $1,274
Lot Size 10,890 Sqft
Acres 0.25
Lot Dimensions 48x218
Property Sub-Type Single Family Residence
Source Stellar MLS
Property Description
Welcome to 111 Las Flores, step inside and you'll find a generous family room ideal for relaxing and gathering, a formal living room with soaring ceilings that create an open and airy feel, and a formal dining room complete with built-in cabinetry—perfect for elegant dinners or holiday celebrations. The remodeled kitchen features rich hardwood cabinetry, stunning granite countertops, a custom tiled backsplash, convenient breakfast bar, stainless steel appliances including a natural gas range, and a closet pantry for ample storage. The large primary suite offers direct access to the family room and features a remodeled en-suite bathroom with a sleek modern vanity and a stylish tiled walk-in shower. A split-bedroom layout provides privacy, with the second bedroom and full guest bath—also featuring a walk-in shower—nicely separated from the primary. The third bedroom, currently used as an office, includes French doors and a walk-in closet, making it a flexible option for guests or additional living space.
Outdoor living is equally impressive, with a screen-enclosed lanai that includes a built-in counter and cabinetry, ideal for storage or serving. A beautiful paver driveway leads to the attached two-car garage, while a private walkway wraps around to the back of the home, unveiling a large paver patio overlooking a serene wooded backdrop. Whether you're enjoying your morning coffee or hosting a weekend BBQ, this peaceful outdoor setting is sure to become a favorite retreat.
Additional features include; new exterior paint, the new 2024 A/C system comes with a warranty, a laundry space in the garage that comes equipped with a washer and dryer, storage cabinetry in the garage, rain gutters, an irrigation system, and more. A furnishings package is also available, as a separate purchase.
Residents of Orchid Springs enjoy the option to join the community HOA for just $60 per year, while a modest monthly fee of $101.50 covers lawn care and access to the community pool and clubhouse. With no age restrictions and no mandatory HOA, this neighborhood provides rare flexibility in a peaceful, well-manicured setting.
Ideally located in SE Winter Haven, this home offers convenient access to Legoland Florida, schools, medical facilities, shopping, dining, and is perfectly situated between Tampa and Orlando as well as Florida's east and west coast beaches.
Don't miss the opportunity to own this move-in ready home in one of Winter Haven's most charming and established communities!
Location
State FL
County Polk
Community Florida Highland Co
Area 33884 - Winter Haven / Cypress Gardens
Zoning PUD
Rooms
Other Rooms Family Room, Formal Dining Room Separate, Formal Living Room Separate
Interior
Interior Features Built-in Features, Ceiling Fans(s), Kitchen/Family Room Combo, Living Room/Dining Room Combo, Open Floorplan, Solid Wood Cabinets, Split Bedroom, Stone Counters
Heating Central
Cooling Central Air
Flooring Carpet, Laminate, Tile
Fireplace false
Appliance Dishwasher, Disposal, Dryer, Microwave, Range, Refrigerator, Washer
Laundry In Garage
Exterior
Exterior Feature Rain Gutters, Sliding Doors
Parking Features Driveway, Garage Door Opener
Garage Spaces 2.0
Community Features Clubhouse, Community Mailbox, Deed Restrictions, Pool
Utilities Available Electricity Connected, Natural Gas Connected, Sewer Connected, Water Connected
Amenities Available Clubhouse, Pool
View Trees/Woods
Roof Type Tile
Porch Covered, Patio, Rear Porch, Screened
Attached Garage true
Garage true
Private Pool No
Building
Lot Description Corner Lot, In County, Landscaped, Level, Paved
Entry Level One
Foundation Slab
Lot Size Range 1/4 to less than 1/2
Sewer Public Sewer
Water Public
Architectural Style Patio Home
Structure Type Block,Stucco
New Construction false
Schools
Elementary Schools Elbert Elem
Middle Schools Denison Middle
High Schools Winter Haven Senior
Others
Pets Allowed Cats OK, Dogs OK, Yes
HOA Fee Include Pool,Maintenance Grounds
Senior Community No
Pet Size Small (16-35 Lbs.)
Ownership Fee Simple
Monthly Total Fees $101
Acceptable Financing Cash, Conventional, FHA, VA Loan
Membership Fee Required Required
Listing Terms Cash, Conventional, FHA, VA Loan
Num of Pet 2
Special Listing Condition None

GET MORE INFORMATION
REALTOR® | Lic# SL3356726






