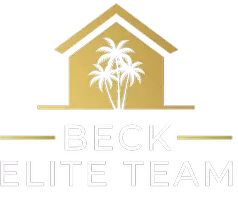4 Beds
2 Baths
1,949 SqFt
4 Beds
2 Baths
1,949 SqFt
Key Details
Property Type Single Family Home
Sub Type Single Family Residence
Listing Status Active
Purchase Type For Sale
Square Footage 1,949 sqft
Price per Sqft $251
Subdivision Dove Hollow-Unit Ii
MLS Listing ID TB8410595
Bedrooms 4
Full Baths 2
HOA Fees $45/ann
HOA Y/N Yes
Annual Recurring Fee 45.0
Year Built 1985
Annual Tax Amount $3,505
Lot Size 8,276 Sqft
Acres 0.19
Lot Dimensions 75x110
Property Sub-Type Single Family Residence
Source Stellar MLS
Property Description
Warm wood flooring flows through the heart of the home, paired with vaulted ceilings and anchored by bold 5-inch baseboards that add just the right touch of character. The kitchen is a vibe all its own—featuring solid Corian countertops, a built-in buffet, pendant and recessed lighting, and illuminated display cabinetry that bring both depth and style. It's the perfect setting for everything from casual breakfasts to lively dinner parties.
The wood floors continue into the spacious owner's suite, where French doors open to your private screened lanai. The ensuite is equally refined, with granite countertops, a walk-in closet, and a step-in tiled shower.
On the east wing, you'll find three additional bedrooms and a full guest bath. Each room offers generous storage and closet space, while the guest bathroom features granite countertops and a soaking tub/shower combo.
Step outside and unwind beneath the custom wood-plank ceiling of your screened lanai. The fully fenced yard offers space to breathe, play, or plant. A paver patio and firepit complete the backyard experience, offering even more space to relax and entertain. With its location in an X flood zone, peace of mind is included. Water Heater(2025), & A/C(2024)
Whether you're upsizing, rightsizing, or planting roots, this home hits all the right notes.
Location
State FL
County Pinellas
Community Dove Hollow-Unit Ii
Area 34683 - Palm Harbor
Direction W
Rooms
Other Rooms Formal Dining Room Separate, Formal Living Room Separate
Interior
Interior Features Ceiling Fans(s), Eat-in Kitchen, High Ceilings, Solid Wood Cabinets, Split Bedroom, Vaulted Ceiling(s), Walk-In Closet(s)
Heating Central, Electric
Cooling Central Air
Flooring Carpet, Ceramic Tile, Wood
Fireplace false
Appliance Microwave, Range, Refrigerator
Laundry In Garage
Exterior
Exterior Feature French Doors, Garden, Sidewalk
Garage Spaces 2.0
Fence Fenced
Community Features Street Lights
Utilities Available BB/HS Internet Available, Cable Available, Electricity Connected, Public, Sewer Connected
Roof Type Shingle
Porch Covered, Deck, Front Porch, Patio, Porch, Rear Porch, Screened
Attached Garage true
Garage true
Private Pool No
Building
Lot Description Sidewalk, Paved
Entry Level One
Foundation Slab
Lot Size Range 0 to less than 1/4
Sewer Public Sewer
Water Public
Architectural Style Ranch
Structure Type Stucco,Frame
New Construction false
Others
Pets Allowed Yes
Senior Community No
Ownership Fee Simple
Monthly Total Fees $3
Acceptable Financing Cash, Conventional, FHA, VA Loan
Membership Fee Required Optional
Listing Terms Cash, Conventional, FHA, VA Loan
Special Listing Condition None
Virtual Tour https://lens-honey-llc.aryeo.com/sites/enbgknj/unbranded

GET MORE INFORMATION
REALTOR® | Lic# SL3356726






