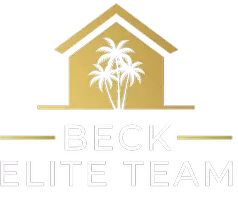5 Beds
3 Baths
2,853 SqFt
5 Beds
3 Baths
2,853 SqFt
OPEN HOUSE
Sat Aug 02, 12:00pm - 3:00pm
Sun Aug 03, 11:00am - 2:00pm
Key Details
Property Type Single Family Home
Sub Type Single Family Residence
Listing Status Active
Purchase Type For Sale
Square Footage 2,853 sqft
Price per Sqft $241
Subdivision Vista Lakes Village
MLS Listing ID O6331771
Bedrooms 5
Full Baths 3
HOA Fees $231/qua
HOA Y/N Yes
Annual Recurring Fee 924.0
Year Built 2003
Annual Tax Amount $9,544
Lot Size 8,712 Sqft
Acres 0.2
Property Sub-Type Single Family Residence
Source Stellar MLS
Property Description
With over 2,800 square feet of living space, this home has been recently refreshed with new interior and exterior paint, plush new carpet, and a updated gourmet kitchen. The kitchen features granite countertops, 42" cabinets, a breakfast bar, and a breakfast nook—perfect for casual dining. Designed for both entertaining and everyday comfort, the open floor plan includes formal living and dining areas, along with a spacious family room centered around an electric fireplace—ideal for relaxing evenings.
The private primary suite offers direct access to the lanai, a custom walk-in closet, and a en-suite bath with dual vanities, a walk-in shower, and a garden tub for ultimate relaxation.
Step outside to a large, fenced backyard and covered patio—perfect for quiet mornings, weekend barbecues, or lively gatherings.
Vista Lakes is a vibrant, resort-style community offering an array of amenities, including multiple pools, a fitness center, tennis courts, parks, playgrounds, and scenic walking trails. All this, just minutes from Orlando International Airport (MCO), Lake Nona's Medical City, major highways (528 & 417), and world-famous attractions.
Location
State FL
County Orange
Community Vista Lakes Village
Area 32829 - Orlando/Chickasaw
Zoning PD/AN
Rooms
Other Rooms Formal Dining Room Separate, Formal Living Room Separate, Inside Utility
Interior
Interior Features Ceiling Fans(s), Eat-in Kitchen, High Ceilings, Kitchen/Family Room Combo, Open Floorplan, Primary Bedroom Main Floor, Solid Wood Cabinets, Split Bedroom, Stone Counters, Thermostat, Walk-In Closet(s)
Heating Central, Heat Pump
Cooling Central Air
Flooring Carpet, Ceramic Tile
Fireplaces Type Gas
Fireplace false
Appliance Dishwasher, Electric Water Heater, Range Hood, Refrigerator
Laundry Inside
Exterior
Exterior Feature French Doors, Rain Gutters, Sidewalk
Garage Spaces 3.0
Fence Wood
Community Features Clubhouse, Deed Restrictions, Dog Park, Gated Community - No Guard, Golf Carts OK, Irrigation-Reclaimed Water, Park, Playground, Pool, Sidewalks
Utilities Available BB/HS Internet Available, Cable Available, Electricity Available
Amenities Available Clubhouse, Gated, Park, Playground, Pool
Roof Type Shingle
Attached Garage true
Garage true
Private Pool No
Building
Entry Level One
Foundation Slab
Lot Size Range 0 to less than 1/4
Sewer Public Sewer
Water Public
Structure Type Block,Stucco
New Construction false
Schools
Elementary Schools Vista Lakes Elem
Middle Schools Odyssey Middle
High Schools Colonial High
Others
Pets Allowed Yes
HOA Fee Include Pool,Escrow Reserves Fund,Management
Senior Community No
Ownership Fee Simple
Monthly Total Fees $77
Acceptable Financing Cash, Conventional, FHA, VA Loan
Membership Fee Required Required
Listing Terms Cash, Conventional, FHA, VA Loan
Num of Pet 10+
Special Listing Condition None
Virtual Tour https://www.propertypanorama.com/instaview/stellar/O6331771

GET MORE INFORMATION
REALTOR® | Lic# SL3356726






