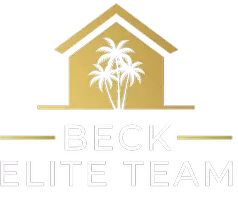3 Beds
2 Baths
1,268 SqFt
3 Beds
2 Baths
1,268 SqFt
Key Details
Property Type Single Family Home
Sub Type Single Family Residence
Listing Status Active
Purchase Type For Sale
Square Footage 1,268 sqft
Price per Sqft $244
Subdivision Orange Blossom Hills Un #14
MLS Listing ID OM706494
Bedrooms 3
Full Baths 2
HOA Y/N No
Year Built 2020
Annual Tax Amount $2,895
Lot Size 9,583 Sqft
Acres 0.22
Lot Dimensions 75x125
Property Sub-Type Single Family Residence
Source Stellar MLS
Property Description
This beautiful home was built in 2020 and with many upgrades from the owner is a true gem, offering a perfect blend of comfort and style. Step inside and discover a meticulously cared-for space that has been thoughtfully upgraded for modern living.
The heart of the home is the stunning kitchen, where elegant granite countertops and sleek soft-close hardware on all cabinets and drawers create a functional space. You'll also find extra cabinet storage and a built-in coffee bar, making it a dream for both cooking and entertaining.
But the upgrades don't stop there. This home is designed for seamless indoor-outdoor living. Enjoy bug-free relaxation on the newly screened-in front porch and lanai. The screened in lanai features a 4 section sliding door opening to the back yard and pool, (Couch and Fire Pit Table along with rugs on back Lanai Included.) fully enclosed with brand new vinyl fencing, providing both privacy and security. The highlight of the yard is the impressive 18-foot round, 52-inch deep semi-buried above-ground pool, perfect for cooling off on hot Florida days. Plus, an 8.5' x 8.5' storage shed offers plenty of space for all your tools and toys.
Location
State FL
County Marion
Community Orange Blossom Hills Un #14
Area 34491 - Summerfield
Zoning R1
Rooms
Other Rooms Inside Utility
Interior
Interior Features Ceiling Fans(s), Tray Ceiling(s)
Heating Central
Cooling Central Air
Flooring Tile, Vinyl
Fireplace false
Appliance Dishwasher, Electric Water Heater, Microwave, Range, Refrigerator
Laundry Electric Dryer Hookup, Inside, Washer Hookup
Exterior
Exterior Feature Storage
Garage Spaces 2.0
Pool Above Ground
Utilities Available Electricity Connected, Sewer Connected, Water Connected
Roof Type Shingle
Porch Covered, Patio, Porch, Screened
Attached Garage true
Garage true
Private Pool Yes
Building
Story 1
Entry Level One
Foundation Slab
Lot Size Range 0 to less than 1/4
Sewer Septic Tank
Water Well
Structure Type Block,Concrete,Stucco
New Construction false
Schools
Elementary Schools Harbour View Elementary School
Middle Schools Lake Weir Middle School
High Schools Lake Weir High School
Others
Senior Community No
Ownership Fee Simple
Special Listing Condition None
Virtual Tour https://www.propertypanorama.com/instaview/stellar/OM706494

GET MORE INFORMATION
REALTOR® | Lic# SL3356726






