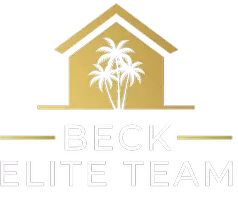4 Beds
3 Baths
1,653 SqFt
4 Beds
3 Baths
1,653 SqFt
OPEN HOUSE
Sat Aug 09, 1:00pm - 4:00pm
Sun Aug 10, 2:00pm - 4:00pm
Key Details
Property Type Single Family Home
Sub Type Single Family Residence
Listing Status Active
Purchase Type For Sale
Square Footage 1,653 sqft
Price per Sqft $220
Subdivision Not In Subdivision
MLS Listing ID L4954999
Bedrooms 4
Full Baths 3
HOA Y/N No
Year Built 1982
Annual Tax Amount $1,200
Lot Size 10,890 Sqft
Acres 0.25
Lot Dimensions 89x122
Property Sub-Type Single Family Residence
Source Stellar MLS
Property Description
Welcome to YOUR NEW HOME—a completely reimagined 4-bedroom, 3-bathroom home where EVERYTHING is brand new! Located in highly desirable South Lakeland with no HOA, this showstopper blends modern design with peace-of-mind upgrades inside and out.
From the curb, you're welcomed by fresh landscaping, brand-new stonework, updated siding, and a new garage door opener. Inside, you'll fall in love with the bright, open layout and luxury finishes. The chef-inspired kitchen features soft-close cabinetry, sleek quartz countertops, stainless steel appliances, modern fixtures, and a stylish two-tone design that pops!
Every detail has been thoughtfully updated. New roof, drywall, insulation, electrical throughout PLUS a new electrical panel, new AC handler, ductwork, and water heater for a piece of mind of all major components. New windows, sliding glass door, all interior doors, bathroom vanities, tile showers, toilets, luxury vinyl plank floors & modern tile in baths plus all the beautiful light fixtures, ceiling fans, and hardware throughout.
Enjoy the enclosed rear patio, perfect for morning coffee or evening cocktails, and step out into your fully fenced backyard with a spacious 16x12 shed for extra storage or workshop space.
This is more than a home—it's a full renovation masterpiece in a central, convenient Lakeland location close to top-rated schools, parks, shopping, and dining.
Location
State FL
County Polk
Community Not In Subdivision
Area 33812 - Lakeland
Zoning R-1
Interior
Interior Features Ceiling Fans(s), Eat-in Kitchen, Split Bedroom
Heating Central
Cooling Central Air
Flooring Tile, Vinyl
Fireplace false
Appliance Dishwasher, Microwave, Range, Refrigerator
Laundry Laundry Room
Exterior
Exterior Feature Storage
Parking Features Circular Driveway
Garage Spaces 2.0
Fence Fenced, Wood
Utilities Available Electricity Connected
Roof Type Shingle
Porch Rear Porch
Attached Garage true
Garage true
Private Pool No
Building
Story 1
Entry Level One
Foundation Slab
Lot Size Range 1/4 to less than 1/2
Sewer Septic Tank
Water Public
Structure Type Stone,Vinyl Siding,Frame
New Construction false
Schools
Elementary Schools Highland City Elem
Middle Schools Bartow Middle
High Schools Bartow High
Others
Senior Community No
Ownership Fee Simple
Acceptable Financing Cash, Conventional, FHA, USDA Loan, VA Loan
Listing Terms Cash, Conventional, FHA, USDA Loan, VA Loan
Special Listing Condition None

GET MORE INFORMATION
REALTOR® | Lic# SL3356726






