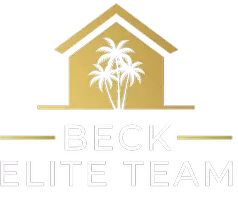3 Beds
3 Baths
2,506 SqFt
3 Beds
3 Baths
2,506 SqFt
Key Details
Property Type Single Family Home
Sub Type Single Family Residence
Listing Status Active
Purchase Type For Sale
Square Footage 2,506 sqft
Price per Sqft $209
Subdivision Summit Greens Ph 01B
MLS Listing ID O6333764
Bedrooms 3
Full Baths 2
Half Baths 1
HOA Fees $438/mo
HOA Y/N Yes
Annual Recurring Fee 5256.0
Year Built 2003
Annual Tax Amount $4,191
Lot Size 10,890 Sqft
Acres 0.25
Property Sub-Type Single Family Residence
Source Stellar MLS
Property Description
The gourmet kitchen is a chef's dream, featuring 42" solid wood cabinets, granite countertops, under-cabinet lighting, a spacious center island, breakfast bar, and an oversized pantry. The stove is gas. The open layout flows seamlessly into the living areas and out to the extended screened patio—perfect for entertaining or enjoying breezy Florida afternoons.
The luxurious primary suite boasts a tray ceiling, dual walk-in closets, and a spa-like bath with marble countertops, dual vanities, a large soaking tub, and a walk-in shower with a seat. An additional bonus room offers flexible space for a home office, den, or hobby room.
Summit Greens offers a vibrant active-adult lifestyle with a guarded gate, full lawn maintenance, indoor & outdoor heated pools, tennis, golf, fitness center, social clubs, and more—all just 20 minutes from Disney and Orlando attractions yet nestled in the tranquil rolling hills of Lake County.
This home truly has it all—luxury, comfort, and an unbeatable location. Don't miss it!
Location
State FL
County Lake
Community Summit Greens Ph 01B
Area 34711 - Clermont
Zoning PUD
Rooms
Other Rooms Den/Library/Office, Inside Utility
Interior
Interior Features Cathedral Ceiling(s), Ceiling Fans(s), Crown Molding, Eat-in Kitchen, High Ceilings, Kitchen/Family Room Combo, Open Floorplan, Primary Bedroom Main Floor, Solid Wood Cabinets, Split Bedroom, Stone Counters, Thermostat, Tray Ceiling(s), Vaulted Ceiling(s), Walk-In Closet(s)
Heating Central, Electric, Zoned
Cooling Central Air, Zoned
Flooring Ceramic Tile, Wood
Fireplace false
Appliance Dishwasher, Exhaust Fan, Gas Water Heater, Microwave, Range, Refrigerator
Laundry Inside, Laundry Room
Exterior
Exterior Feature Rain Gutters, Sidewalk, Sliding Doors
Parking Features Driveway, Garage Door Opener
Garage Spaces 2.0
Community Features Association Recreation - Owned, Buyer Approval Required, Deed Restrictions, Fitness Center, Gated Community - Guard, Golf Carts OK, Golf, Irrigation-Reclaimed Water, Park, Pool, Sidewalks, Special Community Restrictions, Tennis Court(s), Street Lights
Utilities Available BB/HS Internet Available, Cable Connected, Electricity Connected, Fire Hydrant, Natural Gas Available, Public, Sewer Connected, Sprinkler Recycled, Water Connected
View Golf Course
Roof Type Shingle,Tile
Porch Covered, Front Porch, Rear Porch, Screened
Attached Garage true
Garage true
Private Pool No
Building
Story 1
Entry Level One
Foundation Slab
Lot Size Range 1/4 to less than 1/2
Sewer Public Sewer
Water Public
Structure Type Block,Stucco
New Construction false
Others
Pets Allowed Yes
HOA Fee Include Pool,Escrow Reserves Fund,Maintenance Grounds,Management,Private Road
Senior Community Yes
Ownership Fee Simple
Monthly Total Fees $438
Acceptable Financing Cash, Conventional
Listing Terms Cash, Conventional
Special Listing Condition None
Virtual Tour https://site.orlandorealestatephotography.com/sites/nxelagv/unbranded

GET MORE INFORMATION
REALTOR® | Lic# SL3356726






