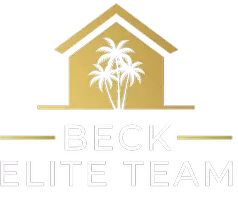4 Beds
4 Baths
3,338 SqFt
4 Beds
4 Baths
3,338 SqFt
Key Details
Property Type Single Family Home
Sub Type Single Family Residence
Listing Status Active
Purchase Type For Sale
Square Footage 3,338 sqft
Price per Sqft $194
Subdivision Ashford Lakes Estates
MLS Listing ID FC311610
Bedrooms 4
Full Baths 4
HOA Fees $235/qua
HOA Y/N Yes
Annual Recurring Fee 940.0
Year Built 2019
Annual Tax Amount $7,705
Lot Size 0.320 Acres
Acres 0.32
Property Sub-Type Single Family Residence
Source Stellar MLS
Property Description
The upstairs suite is completely separate over the garage, offering unmatched privacy and flexibility. Use it as a gym, business office, children's playroom, media room, or in-law/college student apartment—just add a minibar or kitchenette for complete apartment-style living.
Only a few years old and fully redone, this home delivers the look and feel of new construction—without the $800,000+ price tag it would cost to build today. The spacious great room boasts a sophisticated tray ceiling and 20x20 Driftwood porcelain tile throughout the main floor. The kitchen features stainless steel appliances, a large island with quartz countertops, farmhouse sink, and an oversized walk-in pantry. An open floor plan seamlessly connects the kitchen and great room, making it ideal for entertaining.
The main-level primary suite offers a tray ceiling, dual closets, and a luxurious en suite with double vanity, garden tub, and walk-in shower. Additional spaces include an office, dining room, living room, and a three-car garage.
HOA amenities include two pools, basketball and tennis courts, pickleball, clubhouse, and playground—all within Hunters Ridge. Zoned for Flagler County schools with the advantage of lower taxes. Plus, the seller is offering $5,000 toward your closing costs or rate buy-down—making this exceptional home even more attainable.
Location
State FL
County Flagler
Community Ashford Lakes Estates
Area 32174 - Ormond Beach
Interior
Interior Features Ceiling Fans(s), Eat-in Kitchen, Split Bedroom, Thermostat, Walk-In Closet(s)
Heating Central
Cooling Central Air
Flooring Carpet, Tile
Fireplace false
Appliance Convection Oven, Dishwasher, Disposal, Ice Maker, Microwave, Refrigerator
Laundry Inside
Exterior
Exterior Feature Other
Garage Spaces 3.0
Fence Wood
Community Features Pool
Utilities Available Cable Connected, Electricity Connected, Public, Sewer Connected, Water Connected
Amenities Available Pool
Roof Type Shingle
Porch Rear Porch, Screened
Attached Garage true
Garage true
Private Pool No
Building
Story 2
Entry Level Two
Foundation Slab
Lot Size Range 1/4 to less than 1/2
Sewer Public Sewer
Water Public
Architectural Style Traditional
Structure Type Other
New Construction false
Others
Pets Allowed Cats OK, Dogs OK
Senior Community No
Ownership Fee Simple
Monthly Total Fees $78
Acceptable Financing Cash, Conventional, FHA, VA Loan
Membership Fee Required Required
Listing Terms Cash, Conventional, FHA, VA Loan
Special Listing Condition None
Virtual Tour https://www.propertypanorama.com/instaview/stellar/FC311610

GET MORE INFORMATION
REALTOR® | Lic# SL3356726






