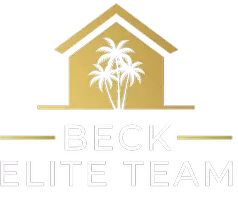3 Beds
2 Baths
1,624 SqFt
3 Beds
2 Baths
1,624 SqFt
Key Details
Property Type Single Family Home
Sub Type Single Family Residence
Listing Status Active
Purchase Type For Sale
Square Footage 1,624 sqft
Price per Sqft $443
Subdivision Spitzers Blk 6 Rep Of 5Th Add To Harbor Shores
MLS Listing ID TB8415503
Bedrooms 3
Full Baths 2
Construction Status Completed
HOA Y/N No
Year Built 1971
Annual Tax Amount $9,530
Lot Size 6,098 Sqft
Acres 0.14
Lot Dimensions 92x67
Property Sub-Type Single Family Residence
Source Stellar MLS
Property Description
Following an extensive remodel, every detail is fresh and move-in ready. The open, split-bedroom floor plan features a stunning new kitchen with all-wood cabinets, granite countertops, stainless steel appliances, and a spacious center island — ideal for entertaining. Both bathrooms have been tastefully redesigned, and the home boasts wood-look porcelain tile throughout for a clean, cohesive feel.
Energy efficiency shines with Tesla solar panels, PGT impact windows and doors, and separate AC for the master suite and office. Additional upgrades include new HVAC systems, new washer/dryer, and artificial turf in the backyard for zero-maintenance landscaping.
Enjoy the generous screened patio and private turf backyard, perfect for outdoor living, plus a large paver driveway with room for a boat and quick access to the public boat ramp. Furnishings are negotiable, making it easy to start enjoying your new beach lifestyle right away.
Whether you're looking for a weekend getaway or a year-round residence, this home delivers the best of coastal living with restaurants, shops, and entertainment just minutes away.
Location
State FL
County Pinellas
Community Spitzers Blk 6 Rep Of 5Th Add To Harbor Shores
Area 33708 - St Pete/Madeira Bch/N Redington Bch/Shores
Direction E
Rooms
Other Rooms Bonus Room, Den/Library/Office, Formal Dining Room Separate, Great Room, Inside Utility
Interior
Interior Features Ceiling Fans(s), Solid Wood Cabinets, Window Treatments
Heating Electric, Heat Pump, Solar
Cooling Central Air, Ductless
Flooring Ceramic Tile, Tile
Fireplaces Type Free Standing
Fireplace true
Appliance Dishwasher, Disposal, Dryer, Electric Water Heater, Ice Maker, Kitchen Reverse Osmosis System, Microwave, Range, Refrigerator, Solar Hot Water, Water Filtration System, Water Purifier
Laundry Laundry Closet
Exterior
Exterior Feature Lighting, Sliding Doors, Storage
Parking Features Boat, Driveway, Garage Door Opener, Ground Level
Garage Spaces 2.0
Fence Wood
Utilities Available BB/HS Internet Available, Cable Connected, Electricity Connected, Public, Sewer Connected, Sprinkler Meter, Sprinkler Recycled, Water Connected
Roof Type Shingle
Porch Covered, Enclosed, Patio, Rear Porch, Screened
Attached Garage true
Garage true
Private Pool No
Building
Lot Description Flood Insurance Required, FloodZone, City Limits, Near Golf Course, Near Marina, Near Public Transit, Paved
Story 1
Entry Level One
Foundation Slab
Lot Size Range 0 to less than 1/4
Sewer Public Sewer
Water Public
Architectural Style Florida, Ranch
Structure Type Block,Stucco
New Construction false
Construction Status Completed
Schools
Elementary Schools Bauder Elementary-Pn
Middle Schools Seminole Middle-Pn
High Schools Seminole High-Pn
Others
Senior Community No
Ownership Fee Simple
Acceptable Financing Cash, Conventional, FHA, VA Loan
Listing Terms Cash, Conventional, FHA, VA Loan
Special Listing Condition None
Virtual Tour https://www.propertypanorama.com/instaview/stellar/TB8415503

GET MORE INFORMATION
REALTOR® | Lic# SL3356726






