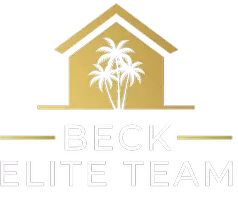5 Beds
3 Baths
2,370 SqFt
5 Beds
3 Baths
2,370 SqFt
Key Details
Property Type Single Family Home
Sub Type Single Family Residence
Listing Status Active
Purchase Type For Rent
Square Footage 2,370 sqft
Subdivision Astonia North
MLS Listing ID O6336833
Bedrooms 5
Full Baths 2
Half Baths 1
Construction Status Completed
HOA Y/N No
Year Built 2023
Lot Size 6,534 Sqft
Acres 0.15
Property Sub-Type Single Family Residence
Source Stellar MLS
Property Description
occupancy. Open floor plan, Kitchen with quartz counters and breakfast bar island overlooks the large living/dining area with view out over the back patio. Tile throughout first floor, up to the Master Bedroom which has carpet. Large master bath with walk-in closet, dual sinks and walk in shower stall. Laundry room by 2 car garage, Half bath by stairs, top of the stairs has a large loft and Bedrooms 2, 3, 4, 5 upstairs. the shared hall bath has a double sink vanity split from the tub/shower and toilet for greater use. This plan from Lennar homes is very well laid out for the very efficient bedroom space. Floor Plan of this Columbia model on demand. Astonia North is a masterplan community of new single-family homes wrapped around a community of ponds and nature, A larger playground and community pool are on the other side of the community. Situated just a few miles South East of Champions gate in Davenport, FL. Located near shopping and dining at Posner Park. Close to I-4 with many theme parks and other restaurants and activities to enjoy nearby. Please email for more info or to set up a showing. all information is deemed reliable but not guaranteed
Location
State FL
County Polk
Community Astonia North
Area 33837 - Davenport
Rooms
Other Rooms Family Room, Inside Utility
Interior
Interior Features Kitchen/Family Room Combo, Open Floorplan, Solid Surface Counters, Thermostat, Walk-In Closet(s)
Heating Central, Electric, Solar
Cooling Central Air
Flooring Carpet, Ceramic Tile
Furnishings Unfurnished
Fireplace false
Appliance Dishwasher, Disposal, Freezer, Microwave, Range, Refrigerator
Laundry Inside, Laundry Room, Upper Level
Exterior
Parking Features Driveway, Garage Door Opener
Garage Spaces 2.0
Community Features Playground, Pool
Utilities Available Cable Available, Electricity Available, Public, Underground Utilities, Water Available
Amenities Available Playground, Pool
Porch Patio, Porch
Attached Garage true
Garage true
Private Pool No
Building
Lot Description Paved, Private
Entry Level Two
Builder Name Lennar Homes
Sewer Public Sewer
Water Public
New Construction true
Construction Status Completed
Schools
Elementary Schools Loughman Oaks Elem
Middle Schools Boone Middle
High Schools Davenport High School
Others
Pets Allowed Yes
Senior Community No
Pet Size Medium (36-60 Lbs.)
Membership Fee Required Required
Num of Pet 2
Virtual Tour https://www.propertypanorama.com/instaview/stellar/O6336833

GET MORE INFORMATION
REALTOR® | Lic# SL3356726






