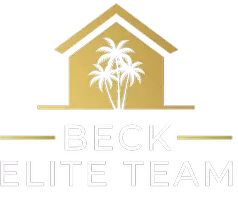2 Beds
3 Baths
2,081 SqFt
2 Beds
3 Baths
2,081 SqFt
Key Details
Property Type Single Family Home
Sub Type Single Family Residence
Listing Status Active
Purchase Type For Sale
Square Footage 2,081 sqft
Price per Sqft $365
Subdivision Heights Ph I Subph Ia & Ib & Ph Ii
MLS Listing ID A4661049
Bedrooms 2
Full Baths 2
Half Baths 1
HOA Fees $1,391/qua
HOA Y/N Yes
Annual Recurring Fee 5564.92
Year Built 2021
Annual Tax Amount $5,518
Lot Size 7,405 Sqft
Acres 0.17
Property Sub-Type Single Family Residence
Source Stellar MLS
Property Description
This beautifully appointed 2-bedroom, 2.5-bath home with a den and office is perfectly set on a tranquil lakefront homesite, offering both elegance and comfort. The open-concept design is elevated with crown molding throughout, plantation shutters, and a spacious kitchen featuring stainless steel appliances, gas range, and a large island ideal for entertaining.
The primary retreat is a luxurious haven, complete with a spa-inspired bath offering a walk-in shower, dual sink vanity, and a custom-designed walk-in closet. A private guest suite with en suite bath, along with a versatile den and separate office, provide thoughtful flexibility for today's lifestyle. Enjoy peaceful mornings and golden sunsets from the screened lanai overlooking the lake. This home is offered turnkey furnished, with the option to purchase unfurnished if preferred.
Life at Esplanade at The Heights means more than just a home—it's a lifestyle. Residents enjoy a heated resort-style pool and spa with private cabanas, a state-of-the-art fitness center, and lighted tennis, pickleball, and bocce courts, plus a pet park for four-legged companions. Step outside to Mt. Tumalo Park, where meandering trails, lake views, fitness stations, and wide-open green spaces offer the perfect blend of recreation and serenity.
At The Venue, sophistication is in the details—beautiful gathering spaces, a catering kitchen, billiards lounge, spa treatment suite, and aerobics studio provide endless opportunities for connection, wellness, and relaxation.
Experience the art of living well—lakefront, turnkey, and waiting for you.
Location
State FL
County Manatee
Community Heights Ph I Subph Ia & Ib & Ph Ii
Area 34203 - Bradenton/Braden River/Lakewood Rch
Zoning RES
Interior
Interior Features Ceiling Fans(s), Crown Molding, Open Floorplan, Primary Bedroom Main Floor, Solid Surface Counters, Stone Counters, Tray Ceiling(s)
Heating Central
Cooling Central Air
Flooring Carpet, Tile
Furnishings Turnkey
Fireplace false
Appliance Dishwasher, Dryer, Microwave, Range, Refrigerator, Washer
Laundry Laundry Room
Exterior
Exterior Feature Sidewalk, Sliding Doors
Garage Spaces 2.0
Community Features Clubhouse, Fitness Center, Gated Community - No Guard, Pool, Tennis Court(s)
Utilities Available Electricity Connected
Amenities Available Clubhouse, Fitness Center, Pickleball Court(s), Pool, Sauna, Tennis Court(s)
View Y/N Yes
Roof Type Tile
Attached Garage true
Garage true
Private Pool No
Building
Entry Level One
Foundation Slab
Lot Size Range 0 to less than 1/4
Builder Name Taylor Morrison
Sewer Public Sewer
Water Public
Structure Type Block,Stucco
New Construction false
Schools
Elementary Schools Tara Elementary
Middle Schools Braden River Middle
High Schools Braden River High
Others
Pets Allowed Yes
HOA Fee Include Maintenance Grounds
Senior Community No
Pet Size Extra Large (101+ Lbs.)
Ownership Fee Simple
Monthly Total Fees $463
Acceptable Financing Cash, Conventional, FHA, VA Loan
Membership Fee Required Required
Listing Terms Cash, Conventional, FHA, VA Loan
Num of Pet 10+
Special Listing Condition None
Virtual Tour https://my.matterport.com/show/?m=RdYNbcS1sPU

GET MORE INFORMATION
REALTOR® | Lic# SL3356726






