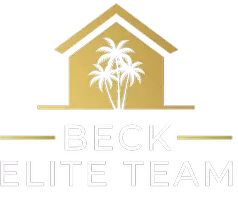3 Beds
3 Baths
1,851 SqFt
3 Beds
3 Baths
1,851 SqFt
Open House
Sat Sep 06, 12:00pm - 2:00pm
Sun Sep 07, 2:00pm - 4:00pm
Key Details
Property Type Single Family Home
Sub Type Single Family Residence
Listing Status Active
Purchase Type For Sale
Square Footage 1,851 sqft
Price per Sqft $350
Subdivision Hillcrest Heights 2Nd Add
MLS Listing ID O6341273
Bedrooms 3
Full Baths 2
Half Baths 1
HOA Y/N No
Year Built 2005
Annual Tax Amount $8,456
Lot Size 4,356 Sqft
Acres 0.1
Property Sub-Type Single Family Residence
Source Stellar MLS
Property Description
Step inside to an open, light-filled floor plan featuring gorgeous hardwood floors, soaring ceilings, designer lighting, and new shutters. The chef's kitchen is a showstopper, boasting soft-close cabinetry, quartz countertops with a dramatic waterfall edge, stainless steel appliances, a wine refrigerator, and a farmhouse sink.
Upstairs, you'll find all three bedrooms along with a private office. The spacious primary suite offers a spa-like bath with dual vanities, a Jacuzzi tub, separate shower, and a custom-built walk-in closet. A conveniently located upstairs laundry room adds ease to everyday living.
Additional highlights include a 2-car garage with an EV charging station, a screened-in lanai perfect for morning coffee, and a fenced backyard with brand-new vinyl fencing(2023)—ideal for kids and pets.
Recent upgrades include new landscaping, a newer roof and gutters (2022), HVAC and ductwork (2019), water heater (2023), shutters throughout(2023), screened in porch(2023), new dryer, and a new dishwasher and disposal. New sod to be installed in the back in early October.
This prime location is walkable to the vibrant restaurants and shops along Edgewater Drive, minutes from I-4, and just a short drive to Winter Park. Great Schools!
Location
State FL
County Orange
Community Hillcrest Heights 2Nd Add
Area 32804 - Orlando/College Park
Zoning R-2A/T/W
Rooms
Other Rooms Den/Library/Office
Interior
Interior Features Ceiling Fans(s), Eat-in Kitchen, High Ceilings, Living Room/Dining Room Combo, Open Floorplan, PrimaryBedroom Upstairs, Solid Wood Cabinets, Stone Counters, Thermostat, Walk-In Closet(s)
Heating Central, Electric
Cooling Central Air
Flooring Hardwood
Furnishings Unfurnished
Fireplace false
Appliance Dishwasher, Disposal, Dryer, Electric Water Heater, Microwave, Range, Refrigerator, Touchless Faucet, Washer, Wine Refrigerator
Laundry Inside, Laundry Room, Upper Level
Exterior
Exterior Feature French Doors, Lighting, Private Mailbox, Sidewalk
Parking Features Driveway, Electric Vehicle Charging Station(s), Garage Door Opener, Garage Faces Side, Oversized
Garage Spaces 2.0
Fence Fenced, Vinyl
Community Features Street Lights
Utilities Available Electricity Connected, Public, Sewer Connected, Water Connected
Roof Type Built-Up,Shingle
Porch Rear Porch, Screened
Attached Garage true
Garage true
Private Pool No
Building
Lot Description Corner Lot, City Limits
Entry Level Two
Foundation Slab
Lot Size Range 0 to less than 1/4
Sewer Public Sewer
Water Public
Structure Type Block,Stucco
New Construction false
Schools
Elementary Schools Princeton Elem
Middle Schools College Park Middle
High Schools Edgewater High
Others
Senior Community No
Ownership Fee Simple
Acceptable Financing Cash, Conventional, VA Loan
Listing Terms Cash, Conventional, VA Loan
Special Listing Condition None
Virtual Tour https://www.propertypanorama.com/instaview/stellar/O6341273

GET MORE INFORMATION
REALTOR | Lic# SL3356726






