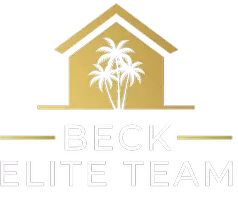3 Beds
2 Baths
1,926 SqFt
3 Beds
2 Baths
1,926 SqFt
Open House
Sat Sep 06, 8:00am - 4:00pm
Sun Sep 07, 9:00am - 4:00pm
Key Details
Property Type Single Family Home
Sub Type Single Family Residence
Listing Status Active
Purchase Type For Sale
Square Footage 1,926 sqft
Price per Sqft $454
Subdivision Villages Of Sumter
MLS Listing ID G5101721
Bedrooms 3
Full Baths 2
HOA Y/N No
Annual Recurring Fee 2388.0
Year Built 2008
Annual Tax Amount $4,158
Lot Size 8,276 Sqft
Acres 0.19
Property Sub-Type Single Family Residence
Source Stellar MLS
Property Description
The primary suite is designed for comfort and style with a tray ceiling, dual vanities, and a spacious Roman shower. All bedrooms are generously sized and include closets, while a front room with built-in desk and cabinetry provides the perfect home office or study.
Other notable features include a digital thermostat, dimming switches, lightning protection, retractable garage screen, floored attic with pull-down stairs, and front-loading washer and dryer on pedestals. Major system updates include: Roof (2013), HVAC (2020), and water heater (2021). The location is unbeatable, just moments from the Havana Country Club, Colony Cottage Regional Recreation Center, Neighborhood Walmart, and Colony Plaza featuring Publix, dining, and shopping—offering both convenience and lifestyle in the heart of The Villages.
Location
State FL
County Sumter
Community Villages Of Sumter
Area 32162 - Lady Lake/The Villages
Zoning RES
Interior
Interior Features Cathedral Ceiling(s), Ceiling Fans(s), Eat-in Kitchen, High Ceilings, Living Room/Dining Room Combo, Open Floorplan, Primary Bedroom Main Floor, Split Bedroom, Stone Counters, Thermostat, Walk-In Closet(s)
Heating Electric
Cooling Central Air
Flooring Carpet, Ceramic Tile, Wood
Fireplace false
Appliance Dishwasher, Dryer, Electric Water Heater, Microwave, Range, Refrigerator, Washer
Laundry Inside, Laundry Room
Exterior
Exterior Feature Outdoor Grill, Outdoor Kitchen, Sliding Doors, Sprinkler Metered
Parking Features Driveway, Garage Door Opener, Golf Cart Garage
Garage Spaces 3.0
Pool In Ground
Community Features Community Mailbox, Deed Restrictions, Dog Park, Golf Carts OK, Golf, Irrigation-Reclaimed Water, Playground, Pool, Tennis Court(s)
Utilities Available Cable Connected, Electricity Connected, Sewer Connected, Sprinkler Meter, Sprinkler Recycled, Underground Utilities, Water Connected
View Golf Course
Roof Type Shingle
Attached Garage true
Garage true
Private Pool Yes
Building
Entry Level One
Foundation Slab
Lot Size Range 0 to less than 1/4
Sewer Public Sewer
Water Public
Structure Type Block,Stucco
New Construction false
Others
Pets Allowed Yes
Senior Community Yes
Ownership Fee Simple
Monthly Total Fees $199
Acceptable Financing Cash, Conventional, FHA, VA Loan
Listing Terms Cash, Conventional, FHA, VA Loan
Num of Pet 2
Special Listing Condition None
Virtual Tour https://www.propertypanorama.com/instaview/stellar/G5101721

GET MORE INFORMATION
REALTOR® | Lic# SL3356726






