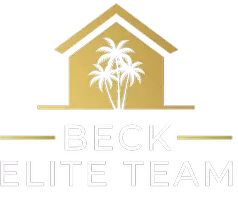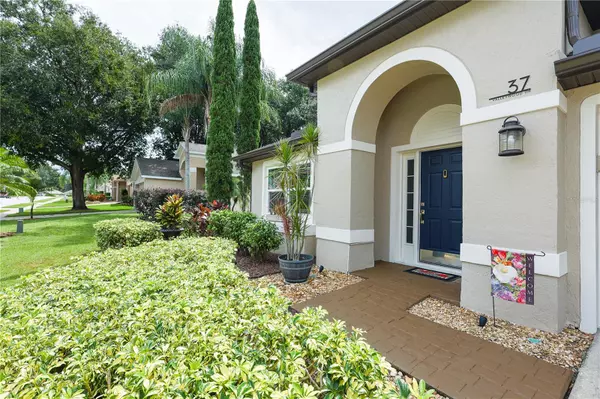
4 Beds
2 Baths
1,956 SqFt
4 Beds
2 Baths
1,956 SqFt
Key Details
Property Type Single Family Home
Sub Type Single Family Residence
Listing Status Active
Purchase Type For Sale
Square Footage 1,956 sqft
Price per Sqft $214
Subdivision Reserve At Debary Unit 02
MLS Listing ID NS1086034
Bedrooms 4
Full Baths 2
HOA Fees $140/qua
HOA Y/N Yes
Annual Recurring Fee 560.0
Year Built 1999
Annual Tax Amount $2,187
Lot Size 9,147 Sqft
Acres 0.21
Property Sub-Type Single Family Residence
Source Stellar MLS
Property Description
This beautifully renovated pool home in DeBary, FL blends comfort, style, and functionality—perfect for relaxing or entertaining. Featuring 4 spacious bedrooms and 2 upgraded bathrooms, the home boasts a gourmet kitchen, ideal for any home chef with double ovens, and a sparkling saltwater pool for year-round enjoyment.
The luxurious primary suite is a standout, offering a generous 5x12 walk-in closet, dual vanities, a private water closet, a spa-like walk-in shower, and a soaking tub for ultimate relaxation.
Step through the triple sliding doors to a screened-in patio, creating a peaceful outdoor retreat. Enjoy your private backyard oasis complete with lush, mature landscaping, a saltwater pool, ample screened in patio space, and a covered patio dedicated TV and entertainment area. A storage shed in the backyard provides convenient space for tools, and the fully fenced yard offers privacy and security.
Inside, every room features unique touches with tasteful wallpaper accents and timeless color palettes. Recent updates include:
Double-pane hurricane-rated windows
New HVAC system (2023)
Fresh interior and exterior paint
Triple-slider patio door
New gutters and fascia
Upgraded baseboards throughout
Roof replaced in 2010
This home is meticulously maintained and completely move-in ready. Don't miss your chance to own this incredible property in one of DeBary's most desirable neighborhoods!
Location
State FL
County Volusia
Community Reserve At Debary Unit 02
Area 32713 - Debary
Zoning SFR
Interior
Interior Features Built-in Features, Ceiling Fans(s), High Ceilings, Open Floorplan, Primary Bedroom Main Floor, Stone Counters, Thermostat, Vaulted Ceiling(s), Walk-In Closet(s), Window Treatments
Heating Central
Cooling Central Air
Flooring Carpet, Tile
Fireplace false
Appliance Built-In Oven, Cooktop, Dishwasher, Disposal, Ice Maker, Microwave, Range, Range Hood, Refrigerator, Washer
Laundry Laundry Room
Exterior
Exterior Feature Lighting, Private Mailbox, Rain Gutters, Sliding Doors, Sprinkler Metered, Storage
Garage Spaces 2.0
Pool In Ground, Salt Water
Community Features Pool, Street Lights
Utilities Available Cable Connected, Electricity Connected, Public, Sprinkler Meter, Underground Utilities, Water Connected
Amenities Available Pool
View Garden, Pool, Trees/Woods
Roof Type Shingle
Attached Garage true
Garage true
Private Pool Yes
Building
Entry Level One
Foundation Block, Slab
Lot Size Range 0 to less than 1/4
Sewer Public Sewer
Water Public
Structure Type Block
New Construction false
Schools
Elementary Schools Debary Elem
Middle Schools River Springs Middle School
High Schools University High School-Vol
Others
Pets Allowed Cats OK, Dogs OK
Senior Community No
Ownership Fee Simple
Monthly Total Fees $46
Acceptable Financing Cash, Conventional, FHA, VA Loan
Membership Fee Required Required
Listing Terms Cash, Conventional, FHA, VA Loan
Special Listing Condition None
Virtual Tour https://www.propertypanorama.com/instaview/stellar/NS1086034

GET MORE INFORMATION

REALTOR | Lic# SL3356726






