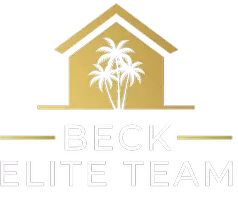
4 Beds
3 Baths
2,383 SqFt
4 Beds
3 Baths
2,383 SqFt
Key Details
Property Type Single Family Home
Sub Type Single Family Residence
Listing Status Active
Purchase Type For Sale
Square Footage 2,383 sqft
Price per Sqft $195
Subdivision Eagle Lake Ph 2A
MLS Listing ID O6345466
Bedrooms 4
Full Baths 2
Half Baths 1
Construction Status Completed
HOA Fees $450/ann
HOA Y/N Yes
Annual Recurring Fee 450.0
Year Built 2006
Annual Tax Amount $5,001
Lot Size 7,405 Sqft
Acres 0.17
Lot Dimensions 60x125
Property Sub-Type Single Family Residence
Source Stellar MLS
Property Description
The primary suite boasts a generous walk-in closet and an en-suite bath with dual sinks, a soaking tub, and a separate shower. Additional bedrooms are well-sized and versatile for family, guests, or a home office.
Enjoy Florida living in your private 40' x 15' permitted screened in back patio over looking the pond with plenty of room for outdoor dining and relaxation including an eight person above ground hot tub . Community amenities include pools, playgrounds, and walking trails, all within minutes of shopping, dining, and major highways. Just a short drive to Disney and Central Florida attractions, this home is ideal for year-round living or as a vacation retreat.
Don't miss this opportunity to own a move-in ready home in a prime location!
Location
State FL
County Osceola
Community Eagle Lake Ph 2A
Area 34746 - Kissimmee (West Of Town)
Zoning PD
Direction S
Interior
Interior Features Ceiling Fans(s), Eat-in Kitchen, High Ceilings, Kitchen/Family Room Combo, Primary Bedroom Main Floor, Solid Surface Counters, Vaulted Ceiling(s), Walk-In Closet(s)
Heating Central
Cooling Central Air
Flooring Carpet, Epoxy, Linoleum
Furnishings Negotiable
Fireplace false
Appliance Dishwasher, Disposal, Dryer, Electric Water Heater, Exhaust Fan, Microwave, Range Hood, Refrigerator, Washer
Laundry Inside, Laundry Room
Exterior
Exterior Feature Rain Gutters, Sidewalk, Sliding Doors, Sprinkler Metered
Garage Spaces 2.0
Utilities Available Public
View Y/N Yes
Roof Type Shingle
Attached Garage true
Garage true
Private Pool No
Building
Story 2
Entry Level Two
Foundation Block, Slab
Lot Size Range 0 to less than 1/4
Sewer Public Sewer
Water Public
Structure Type Stucco
New Construction false
Construction Status Completed
Schools
Elementary Schools Pleasant Hill Elem
Middle Schools Horizon Middle
High Schools Liberty High
Others
Pets Allowed Yes
Senior Community No
Ownership Fee Simple
Monthly Total Fees $37
Acceptable Financing Cash, Conventional, FHA, VA Loan
Membership Fee Required Required
Listing Terms Cash, Conventional, FHA, VA Loan
Special Listing Condition None
Virtual Tour https://my.matterport.com/show/?m=ioceFEXmZev&mls=1&back=1

GET MORE INFORMATION

REALTOR | Lic# SL3356726






