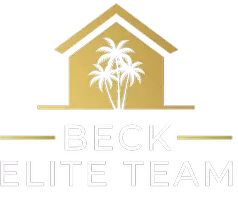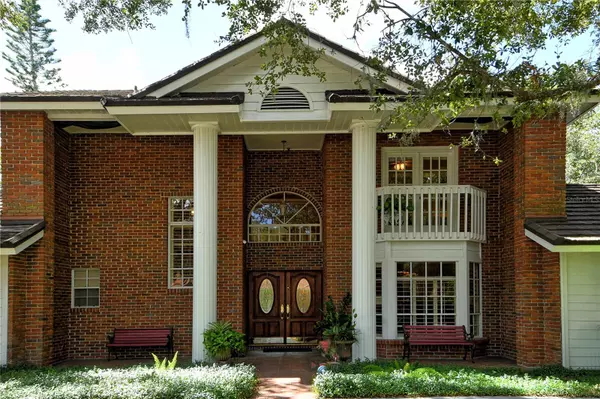
Bought with
3 Beds
3 Baths
2,178 SqFt
3 Beds
3 Baths
2,178 SqFt
Open House
Sun Oct 19, 1:00pm - 3:00pm
Key Details
Property Type Single Family Home
Sub Type Single Family Residence
Listing Status Active
Purchase Type For Sale
Square Footage 2,178 sqft
Price per Sqft $274
Subdivision Chimney Creek
MLS Listing ID A4667326
Bedrooms 3
Full Baths 2
Half Baths 1
Construction Status Completed
HOA Fees $600/ann
HOA Y/N Yes
Annual Recurring Fee 600.0
Year Built 1987
Annual Tax Amount $4,160
Lot Size 0.260 Acres
Acres 0.26
Property Sub-Type Single Family Residence
Source Stellar MLS
Property Description
The light-filled great room features soaring ceilings, French doors, and a wood-burning fireplace, offering a warm and inviting space for relaxation and entertaining. The spacious covered lanai overlooks the private, heated in-ground pool and spa with an automatic pool sweep, providing the perfect setting for al fresco dining and leisure.
The cook's kitchen is equipped with stainless steel appliances, a huge granite breakfast bar for casual meals and entertaining, a kitchen center island, and a built-in desk area, catering to the needs of the modern household. The formal dining room, with its charming bay window overlooking the front gardens, provides the perfect setting for more formal occasions.
The primary bedroom, located on the first floor, is a spacious retreat with an en-suite bathroom and a walk-in closet. Two additional bedrooms and a bathroom are situated on the second floor, accessed by an overlook walkway with great views both inside and out.
Throughout the home, rich hardwood and oversized porcelain tile floors contribute to the elegant, timeless aesthetic. The property also features an EV home-charging station, hurricane-rated windows, Kevlar Astro-Flex hurricane panels, a new AC system and air ducts (2020), a new pool heater (2023), and a new water heater (2023), ensuring the home is equipped with modern amenities and energy-efficient features.
Situated in a private community of only 45 homes, this residence is conveniently located just 5 minutes from the UTC Mall area and 15 minutes from downtown Sarasota and the beaches, allowing for easy access to a variety of shopping, dining, and recreational opportunities.
Location
State FL
County Sarasota
Community Chimney Creek
Area 34235 - Sarasota
Zoning RSF2
Rooms
Other Rooms Attic, Formal Dining Room Separate, Great Room, Inside Utility, Storage Rooms
Interior
Interior Features Built-in Features, Ceiling Fans(s), Chair Rail, Crown Molding, Open Floorplan, Primary Bedroom Main Floor, Solid Wood Cabinets, Stone Counters, Thermostat, Vaulted Ceiling(s), Walk-In Closet(s), Window Treatments
Heating Central, Electric, Heat Pump
Cooling Central Air
Flooring Tile, Wood
Fireplaces Type Family Room, Masonry, Wood Burning
Furnishings Negotiable
Fireplace true
Appliance Dishwasher, Disposal, Dryer, Electric Water Heater, Ice Maker, Microwave, Range, Refrigerator, Washer
Laundry Inside, Laundry Room
Exterior
Exterior Feature Balcony, French Doors, Garden, Hurricane Shutters, Lighting, Outdoor Grill, Sidewalk, Storage
Parking Features Driveway, Electric Vehicle Charging Station(s), Garage Door Opener, Garage Faces Side, Ground Level, Oversized, Workshop in Garage
Garage Spaces 2.0
Pool Gunite, Heated, In Ground, Lighting, Pool Sweep, Screen Enclosure
Community Features Deed Restrictions, Sidewalks, Street Lights
Utilities Available BB/HS Internet Available, Cable Available, Electricity Connected, Public, Sewer Connected, Sprinkler Meter, Water Connected
View Garden, Pool
Roof Type Metal
Porch Covered, Front Porch, Patio, Screened
Attached Garage true
Garage true
Private Pool Yes
Building
Lot Description Corner Lot, Cul-De-Sac, In County, Landscaped, Level, Near Golf Course, Near Public Transit, Sidewalk, Paved
Story 2
Entry Level Two
Foundation Slab
Lot Size Range 1/4 to less than 1/2
Sewer Public Sewer
Water None
Architectural Style Traditional
Structure Type Brick,HardiPlank Type,Frame,Wood Siding
New Construction false
Construction Status Completed
Schools
Elementary Schools Gocio Elementary
Middle Schools Booker Middle
High Schools Booker High
Others
Pets Allowed Yes
HOA Fee Include Escrow Reserves Fund,Private Road
Senior Community No
Ownership Fee Simple
Monthly Total Fees $50
Acceptable Financing Cash, Conventional, FHA, VA Loan
Membership Fee Required Required
Listing Terms Cash, Conventional, FHA, VA Loan
Special Listing Condition None
Virtual Tour https://pix360.com/phototour4/40788/

GET MORE INFORMATION

REALTOR | Lic# SL3356726






