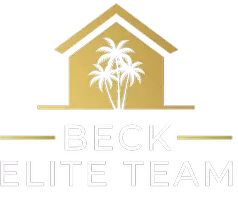$210,000
$215,500
2.6%For more information regarding the value of a property, please contact us for a free consultation.
2 Beds
1 Bath
1,022 SqFt
SOLD DATE : 08/15/2025
Key Details
Sold Price $210,000
Property Type Single Family Home
Sub Type Single Family Residence
Listing Status Sold
Purchase Type For Sale
Square Footage 1,022 sqft
Price per Sqft $205
Subdivision Venice Estates Sub
MLS Listing ID TB8322763
Sold Date 08/15/25
Bedrooms 2
Full Baths 1
HOA Y/N No
Year Built 1978
Annual Tax Amount $2,636
Lot Size 6,098 Sqft
Acres 0.14
Property Sub-Type Single Family Residence
Source Stellar MLS
Property Description
NEW ROOF WILL BE INSTALLED AT CLOSING...This charming home is nestled in a fantastic neighborhood with highly-rated schools. EASILY TURNED INTO A 3 BEDROOM possible.... Great room or office space... Newer air conditioner, newer water heater...The open, bright floor plan is filled with natural light from numerous windows. The spacious, updated kitchen features new cabinetry, double pantries, and stainless steel appliances, including an electric smooth-top range, side-by-side refrigerator, and built-in microwave. It also boasts UPGRADED windows, ceiling fans, crown molding and beautiful ceramic flooring throughout. A large open bar and pass-through window lead into the bonus room. Additional highlights include an inside laundry room with washer and dryer included in sale.. Fresh interior and exterior paint, textured ceilings and walls, and front and rear covered porches with gutters and downspouts. The one-car garage provides ample storage, and the beautifully landscaped yard includes a shed for extra space. With an open layout, no deed restrictions, or homeowners association fees, this home is conveniently located just minutes from Pinellas county. BONUS to buyer sale includes all appliances, furniture, in the sale—just bring your toothbrush!
Location
State FL
County Pasco
Community Venice Estates Sub
Area 34655 - New Port Richey/Seven Springs/Trinity
Zoning R4
Rooms
Other Rooms Attic, Bonus Room, Great Room
Interior
Interior Features Ceiling Fans(s), Crown Molding, Solid Wood Cabinets
Heating Central
Cooling Central Air
Flooring Ceramic Tile, Tile
Fireplace false
Appliance Dishwasher, Disposal, Electric Water Heater, Microwave, Range, Refrigerator
Laundry Electric Dryer Hookup, Inside, Laundry Room, Washer Hookup
Exterior
Exterior Feature Rain Gutters
Garage Spaces 1.0
Utilities Available Cable Available, Electricity Available, Electricity Connected, Water Available, Water Connected
Roof Type Shingle
Porch Covered, Deck, Patio, Porch
Attached Garage true
Garage true
Private Pool No
Building
Lot Description In County, Sidewalk, Paved
Entry Level One
Foundation Block, Slab
Lot Size Range 0 to less than 1/4
Sewer Public Sewer
Water Public
Structure Type Block
New Construction false
Schools
Elementary Schools Seven Springs Elementary-Po
Middle Schools Seven Springs Middle-Po
High Schools J.W. Mitchell High-Po
Others
Pets Allowed Yes
Senior Community No
Ownership Fee Simple
Acceptable Financing Cash, Conventional, FHA, VA Loan
Listing Terms Cash, Conventional, FHA, VA Loan
Special Listing Condition None
Read Less Info
Want to know what your home might be worth? Contact us for a FREE valuation!

Our team is ready to help you sell your home for the highest possible price ASAP

© 2025 My Florida Regional MLS DBA Stellar MLS. All Rights Reserved.
Bought with RE/MAX REALTY UNLIMITED
GET MORE INFORMATION
REALTOR® | Lic# SL3356726

